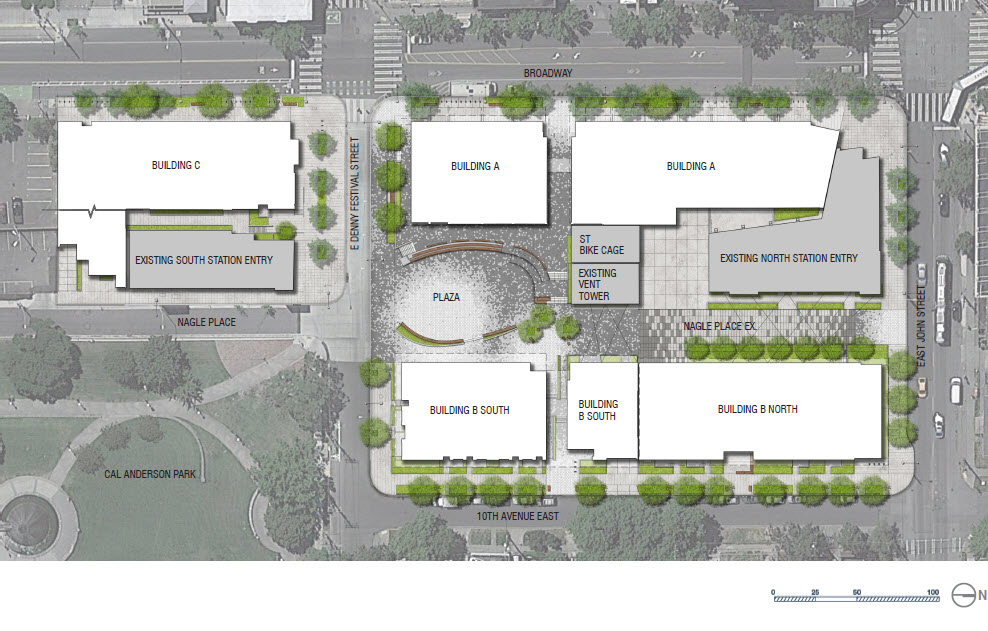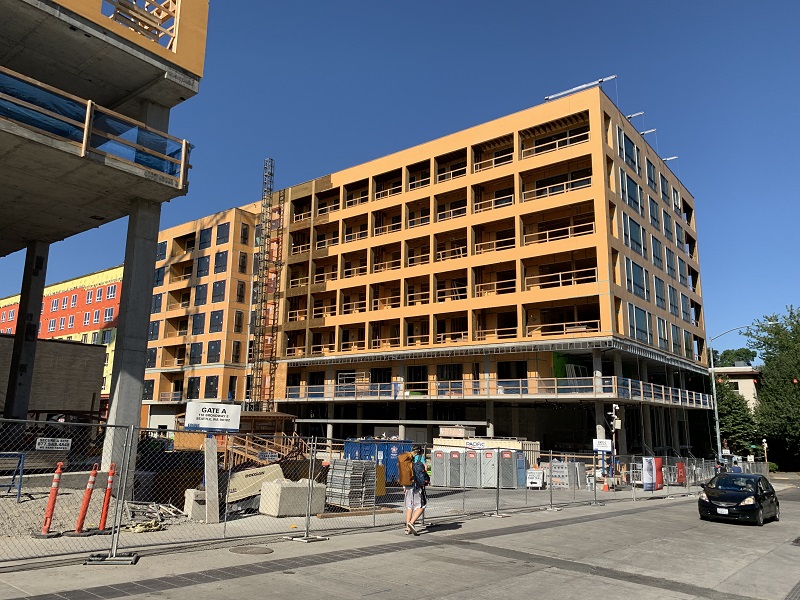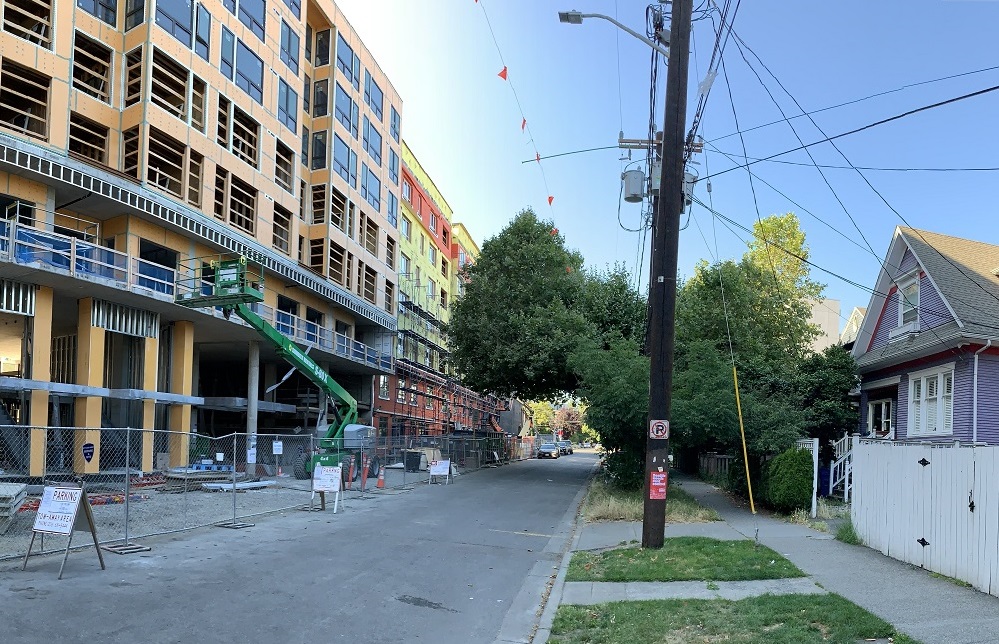I took the light rail up north to University District today, to go check in at the second-hand bookstore there. I have so many books that I have yet to read, though, that I allowed myself to buy only one book!
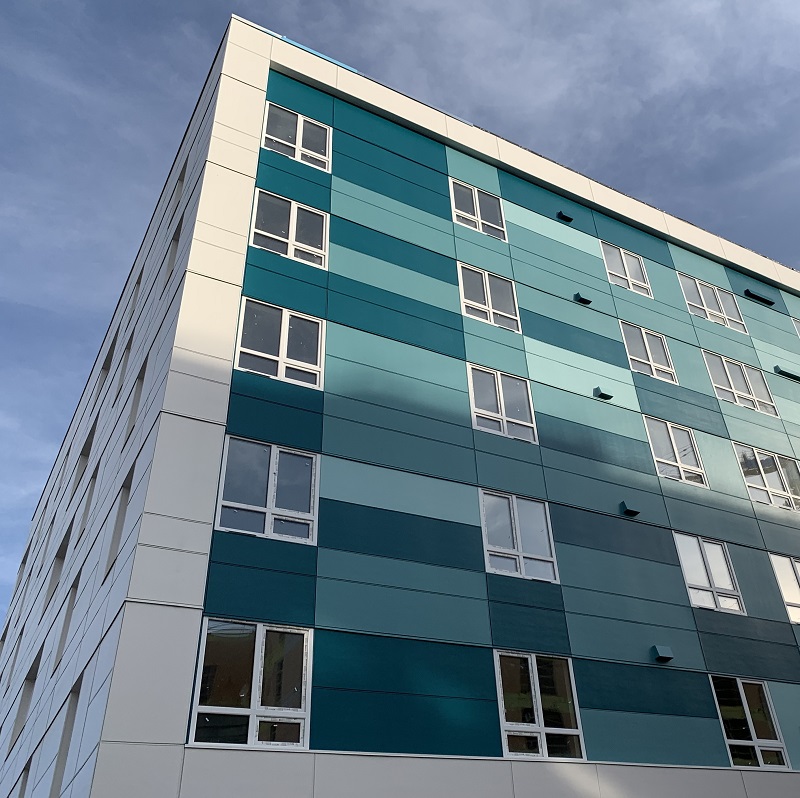
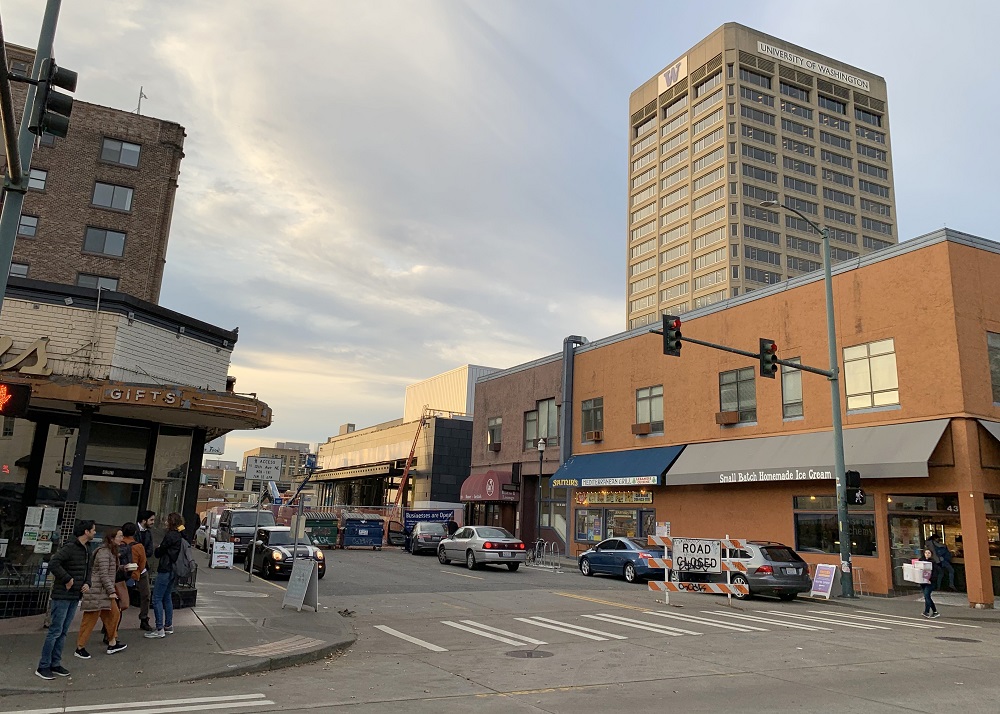
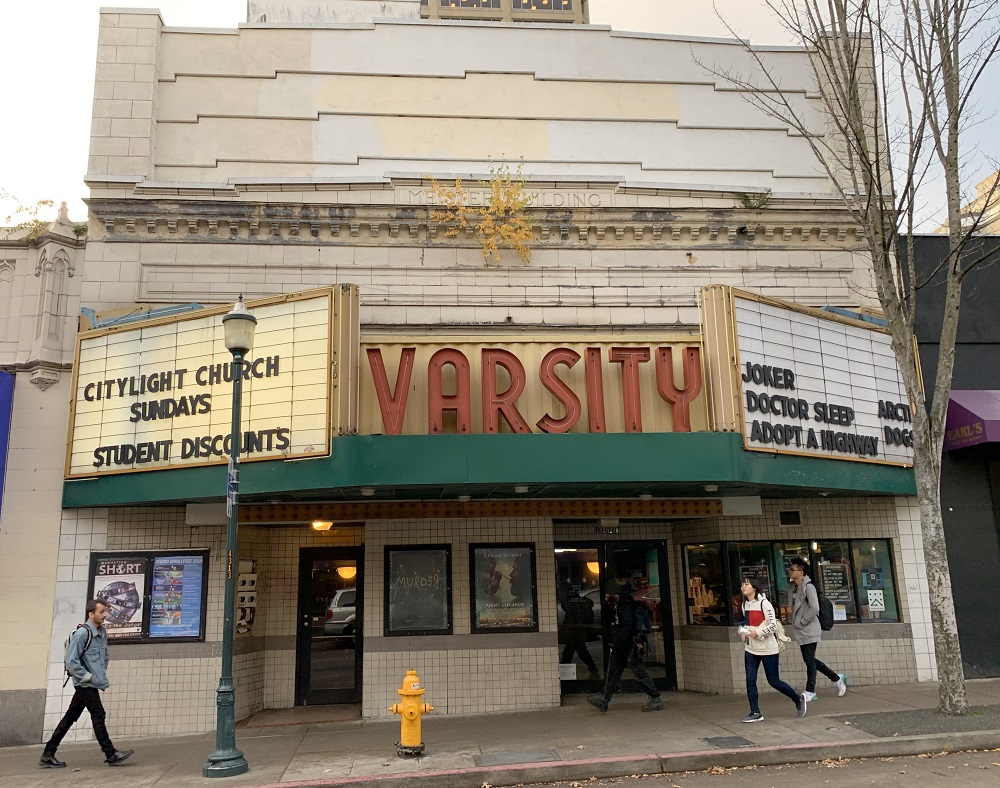
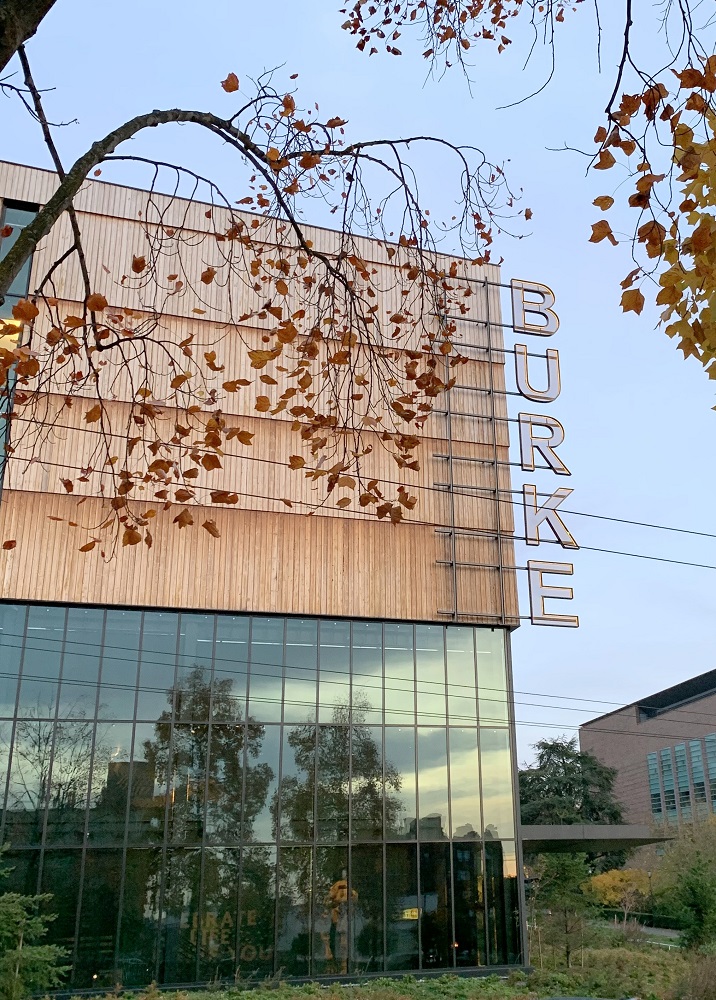
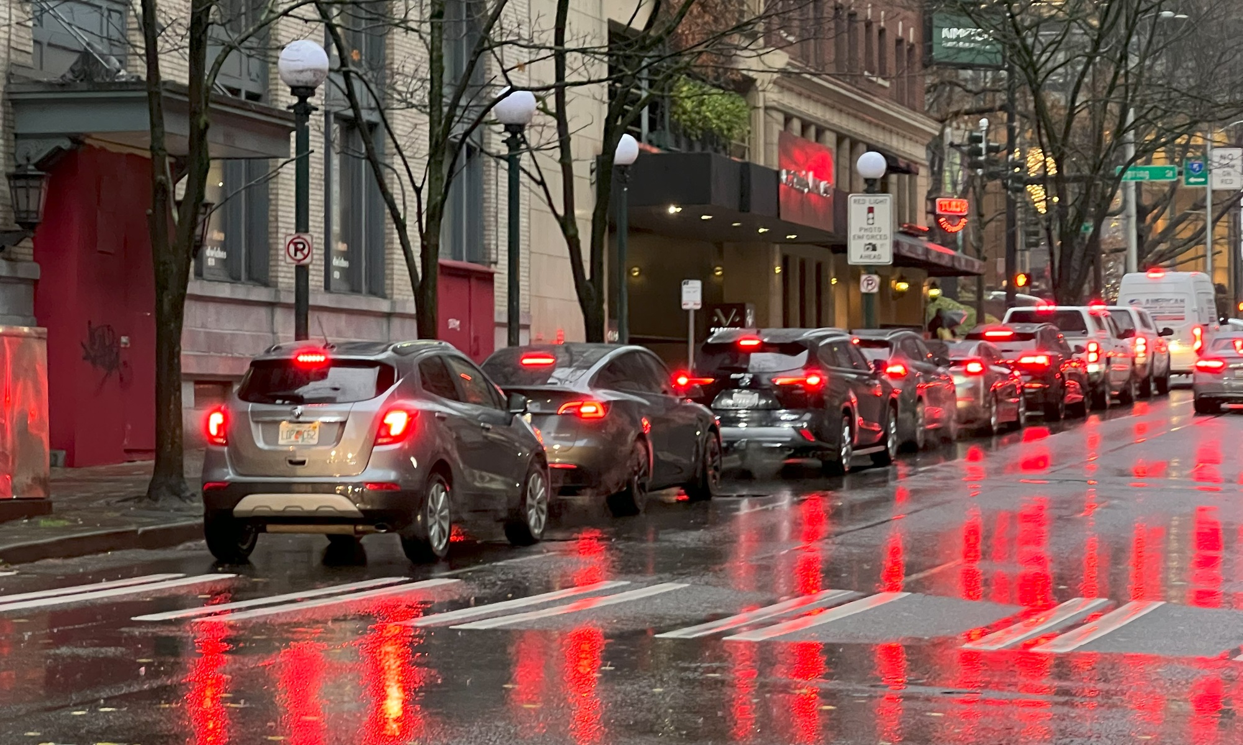
a weblog of whereabouts & interests, since 2010
I took the light rail up north to University District today, to go check in at the second-hand bookstore there. I have so many books that I have yet to read, though, that I allowed myself to buy only one book!




I walk by The Silvian apartment building on 10th Ave & Harrison every now and then. I love the lettering and the trim on the bricks at the top. Let’s see if there is an earlier photo of the building online, I thought.
It turned out that the original form of the building was much grander, right after its completion in 1912.
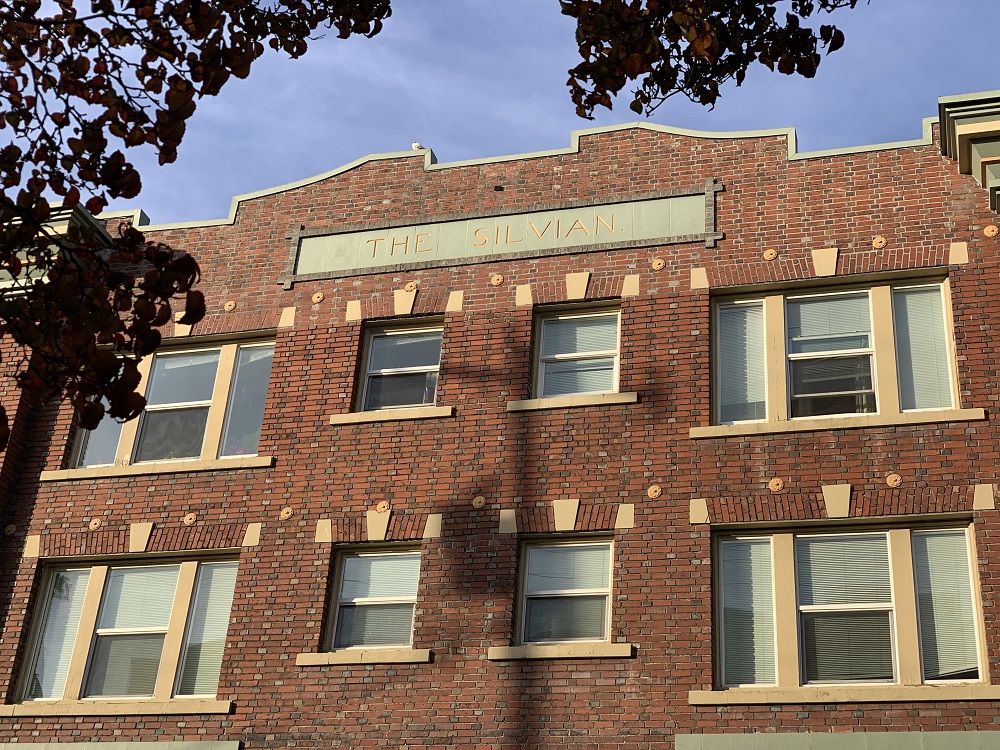
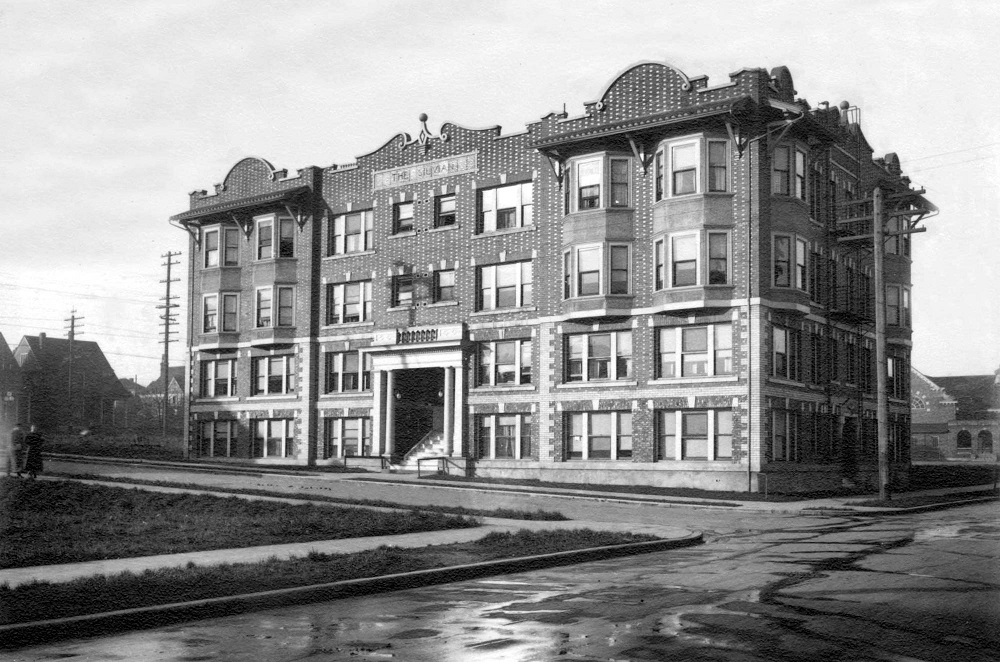
Wow .. the new Pike Motorworks Building looks quite nice, I thought as I walked by on Tuesday.

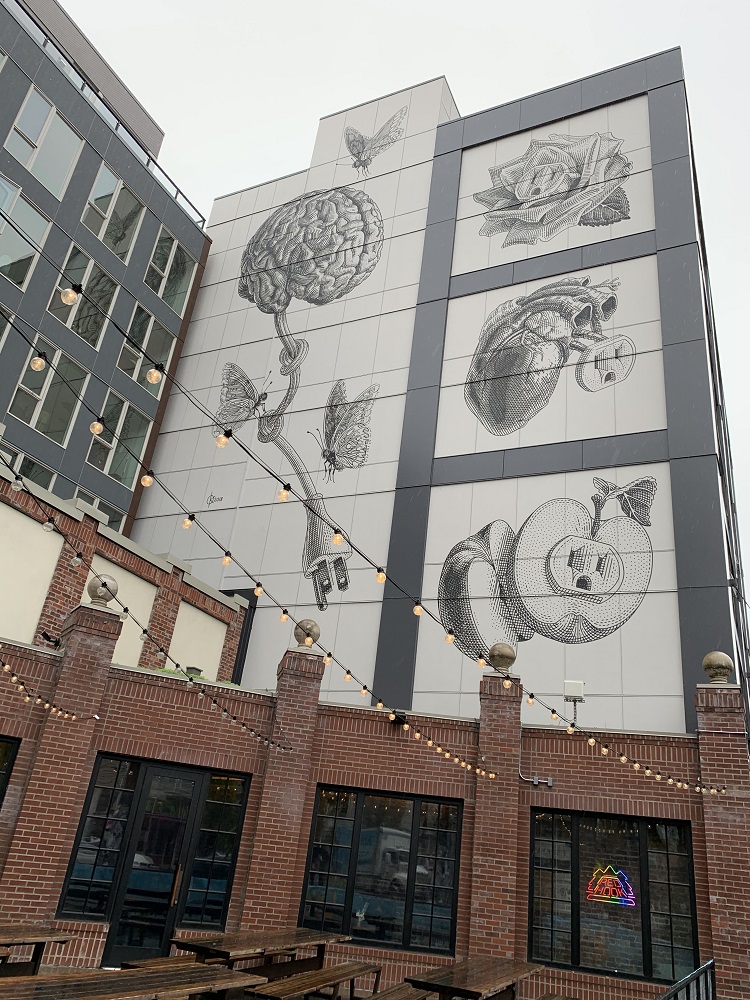
Here are some pictures I took while walking along the Elliott Bay trail. Three of us went to go check out the new beach park by the new Expedia headquarters at its north end.
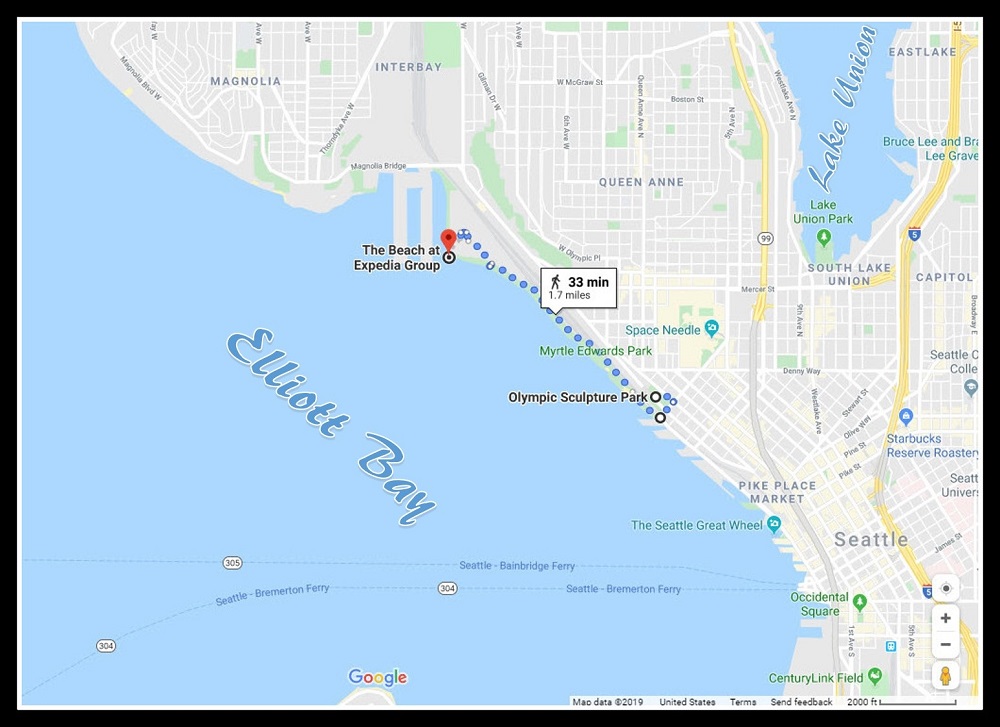
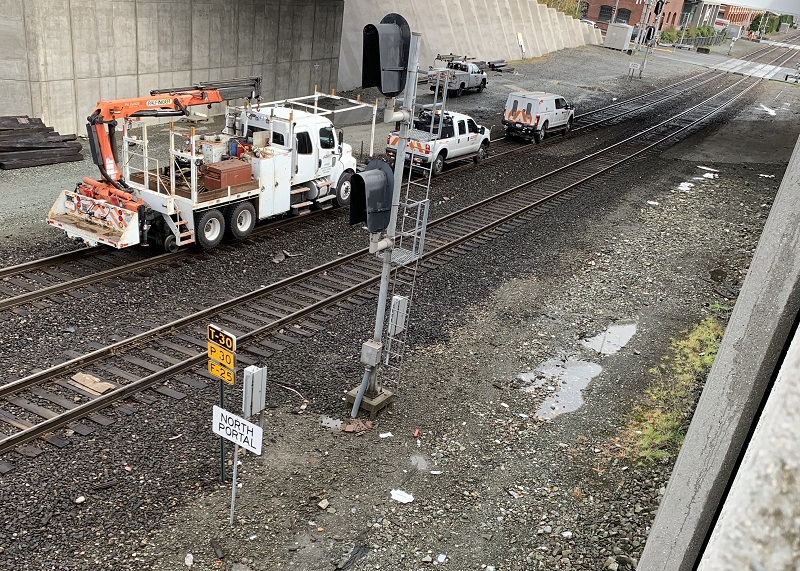
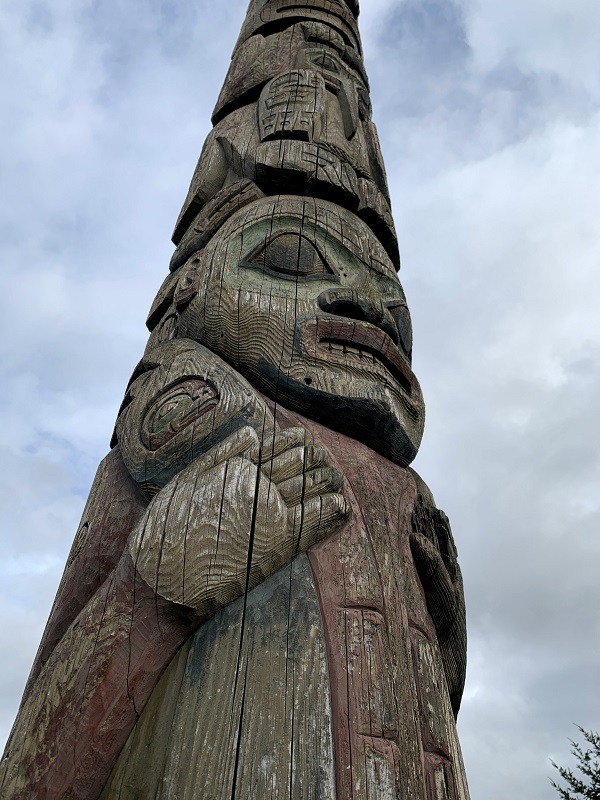
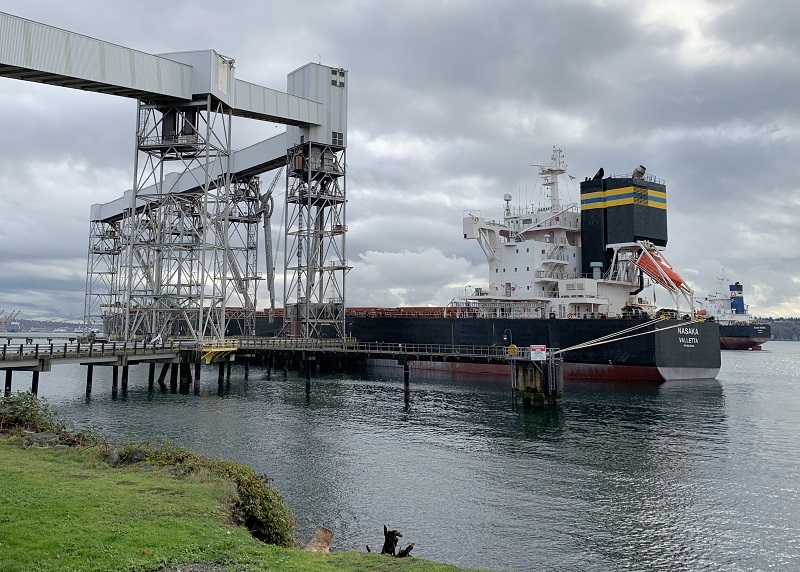
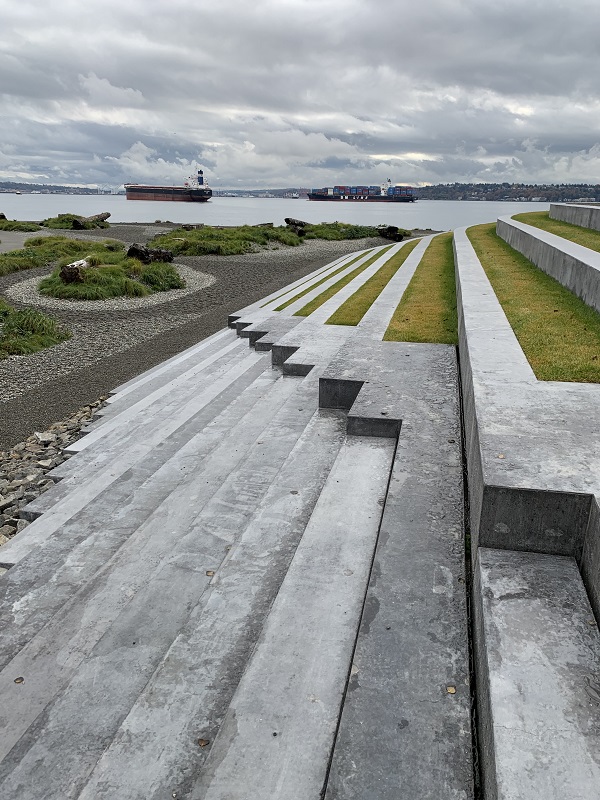
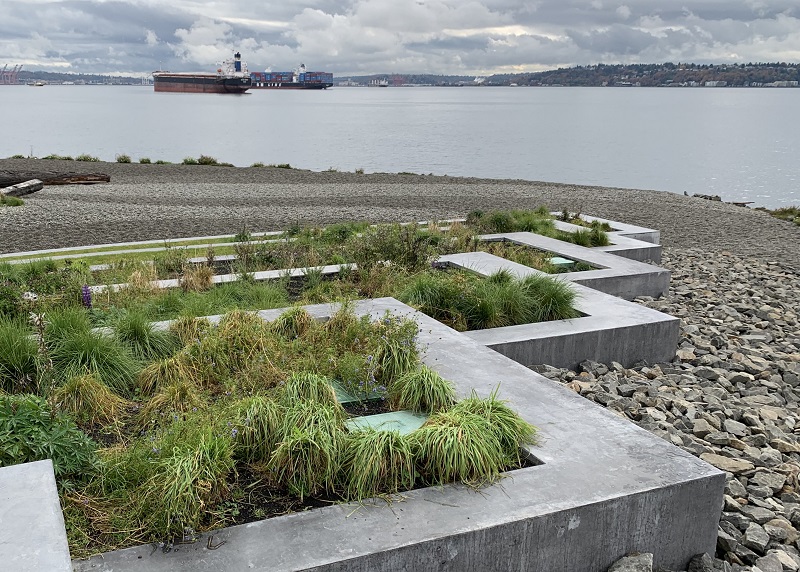

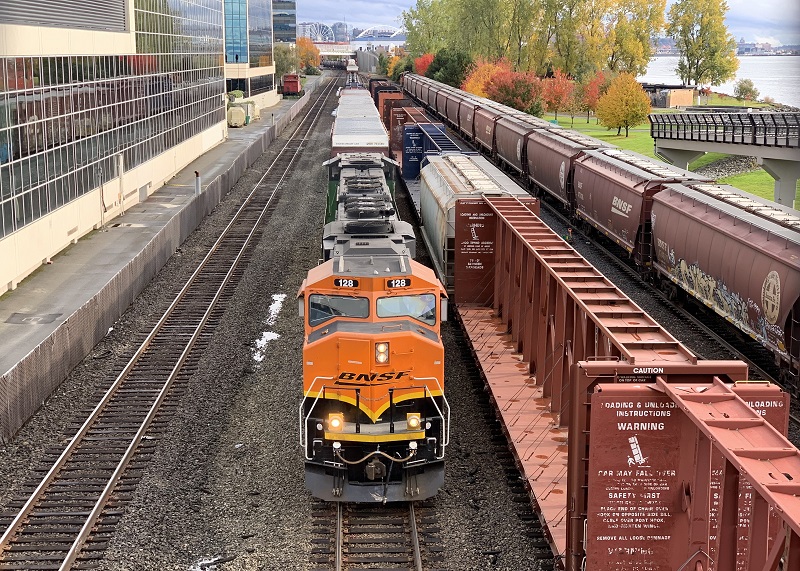
I went down to the railing at the top of Pike Place Market today, to go check on the Alaskan Way viaduct demolition. Only some support beams for the now-demolished double-decker viaduct, are still there.
A few blocks away more of the new Amazon buildings are nearing completion, gleaming glass and steel on the outside.
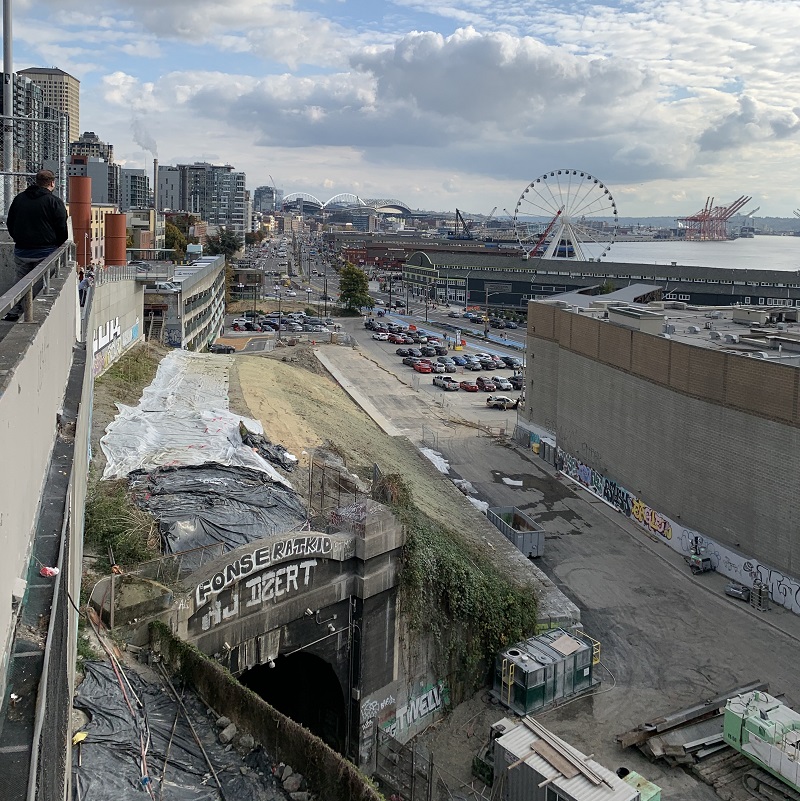
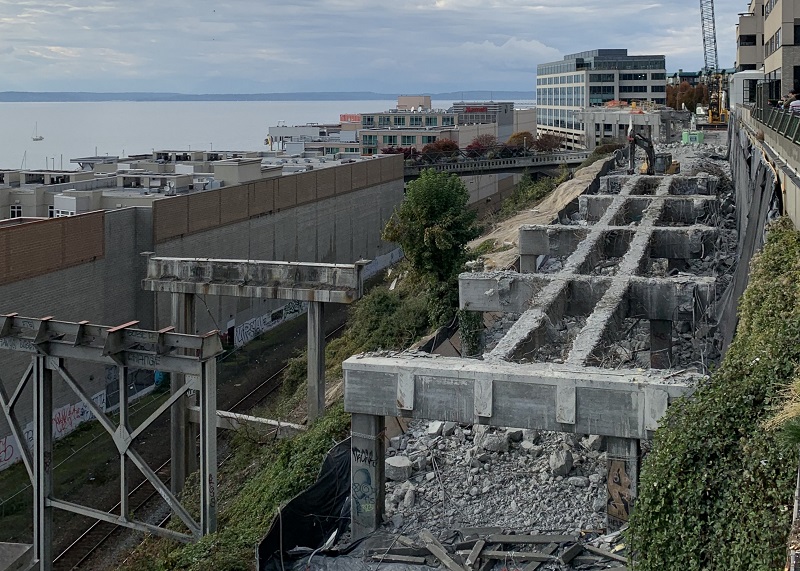
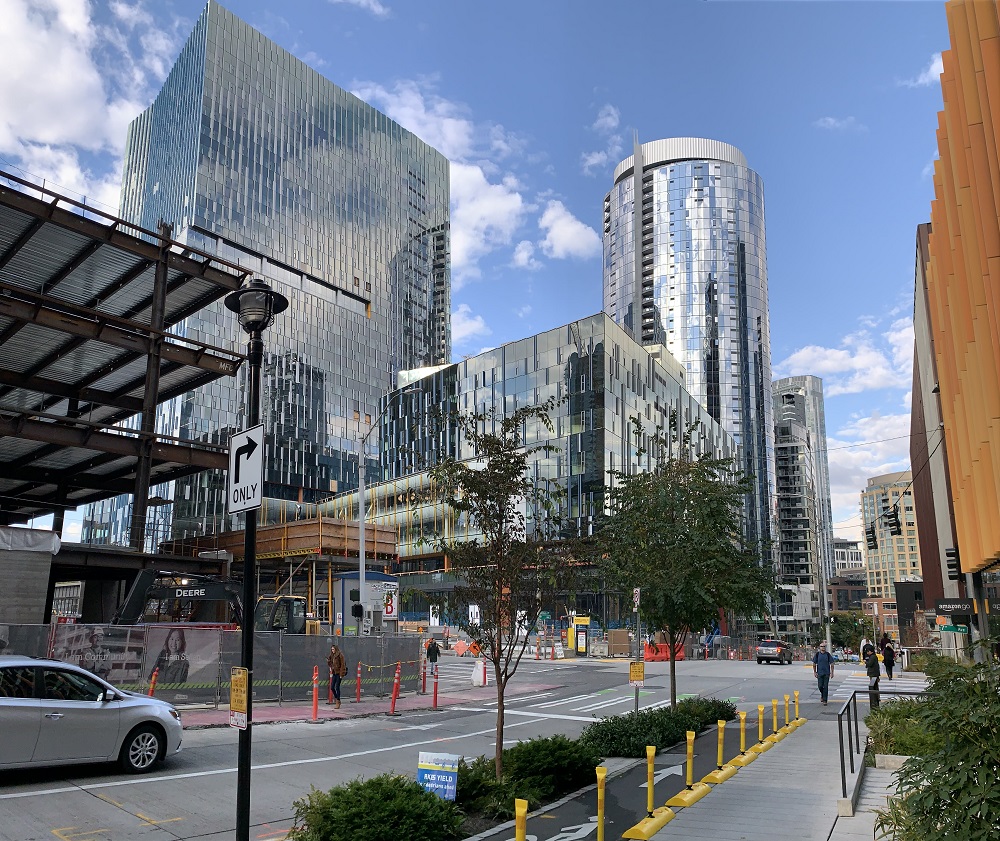
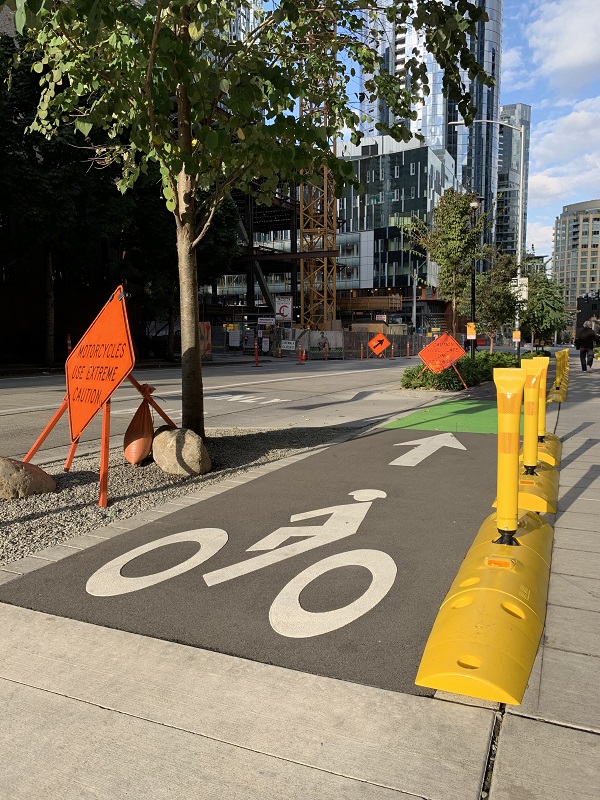
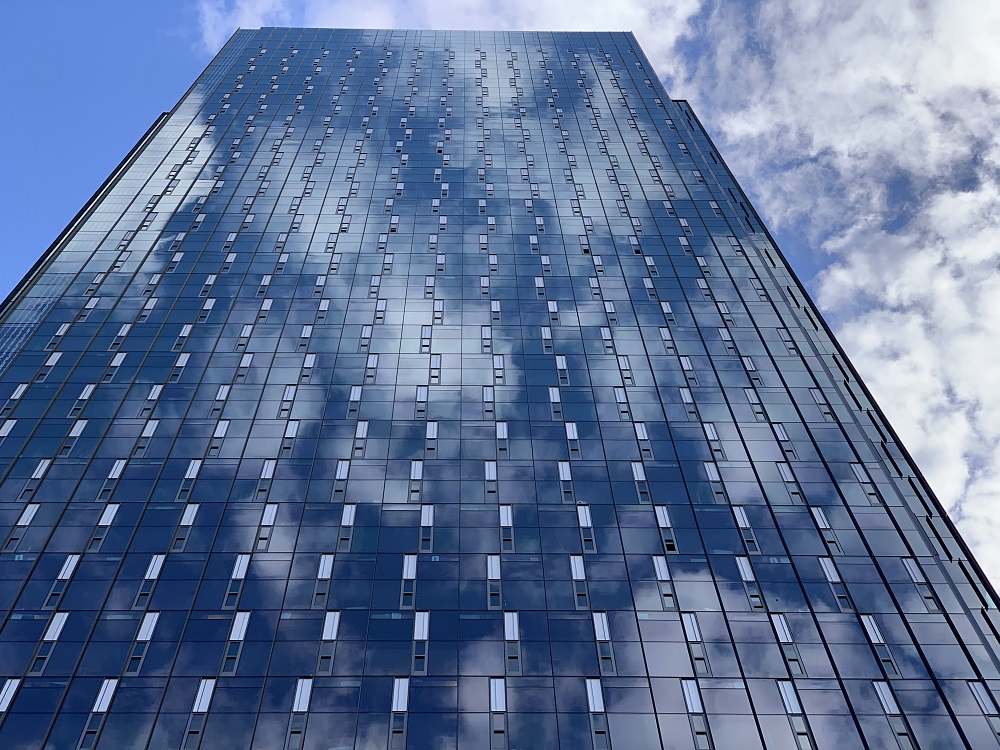
A new brick house in Münster, Germany, won the 2019 architectural award from 200 submissions, for the ‘Most Beautiful House’ in Germany.
I saw the report in a newspaper while I was in Germany, and looked up these pictures from the website of Die Welt newspaper.
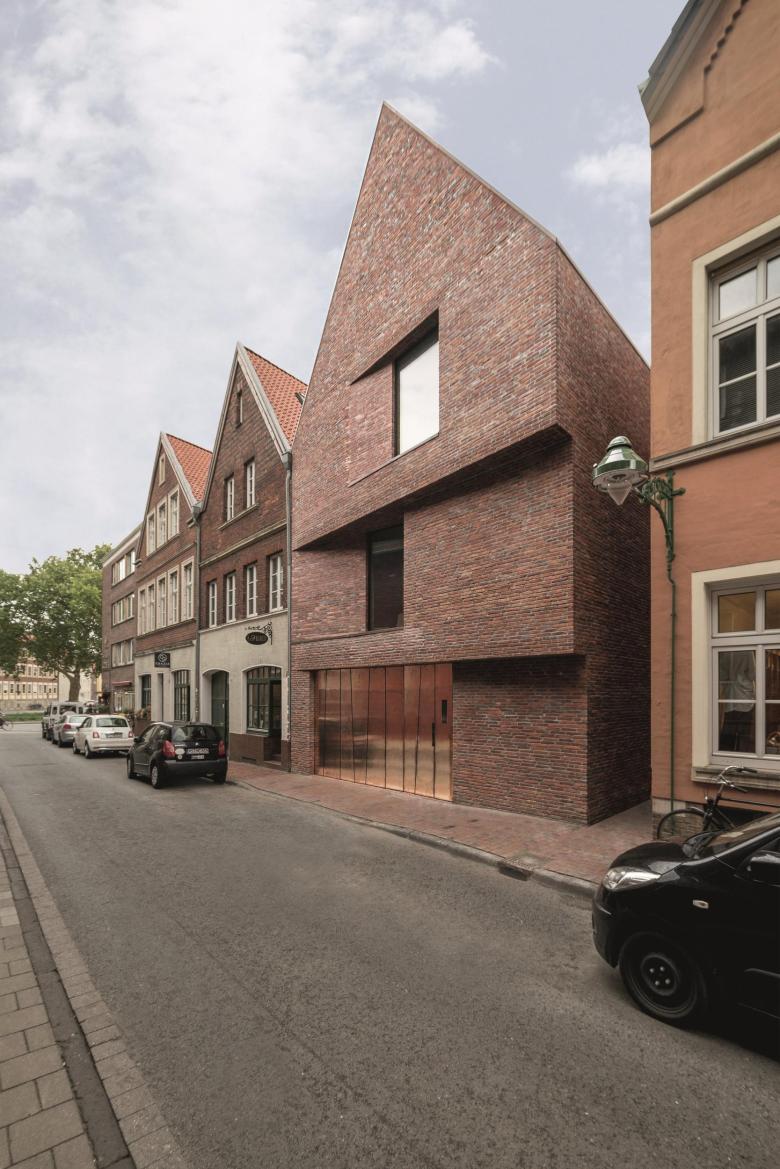
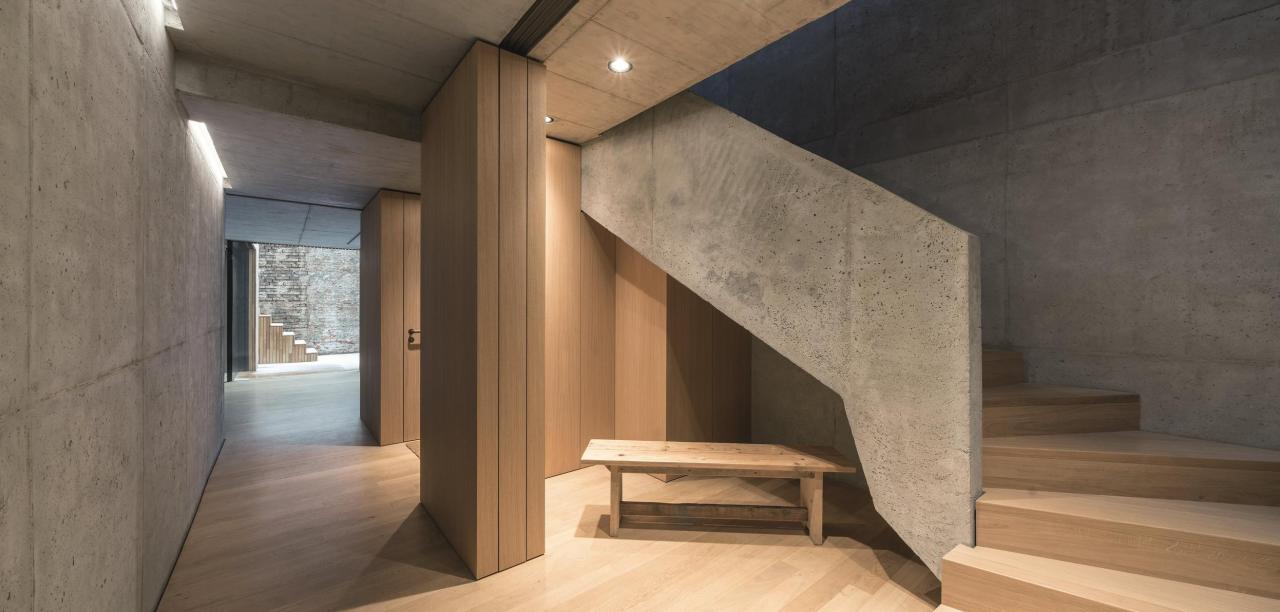
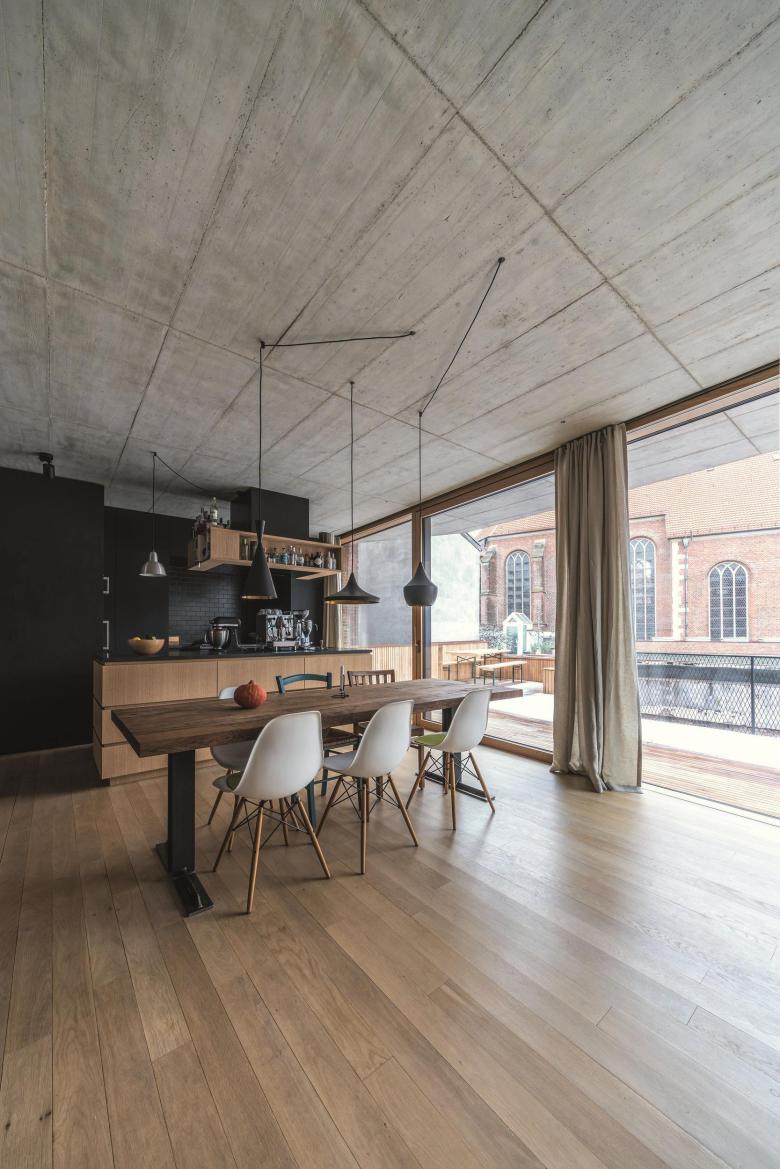
I spent the day running down the interesting architecture sights around central station, and the Aker Brygge (Aker docks), a little further along the waterfront.
I also checked into some stores and some bookstores.
I have so far come up empty handed, as far as finding Tintin books in Norwegian, to add to my collection.
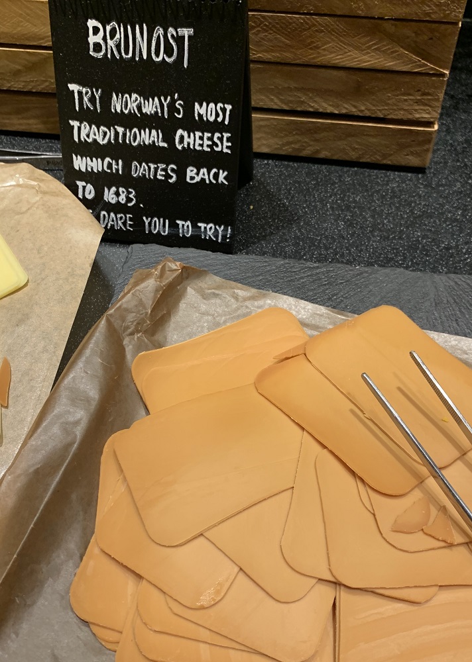
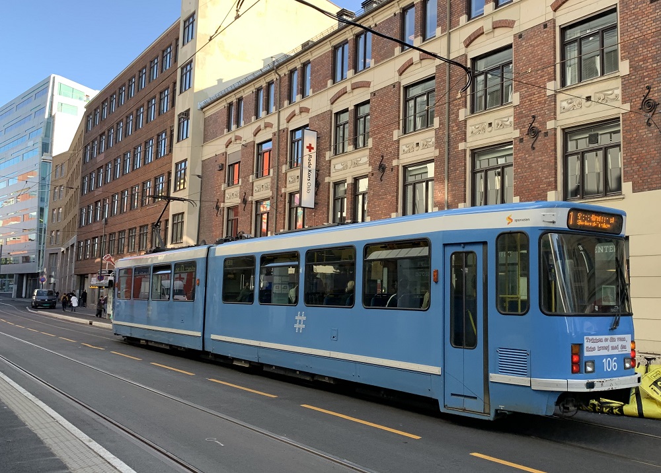
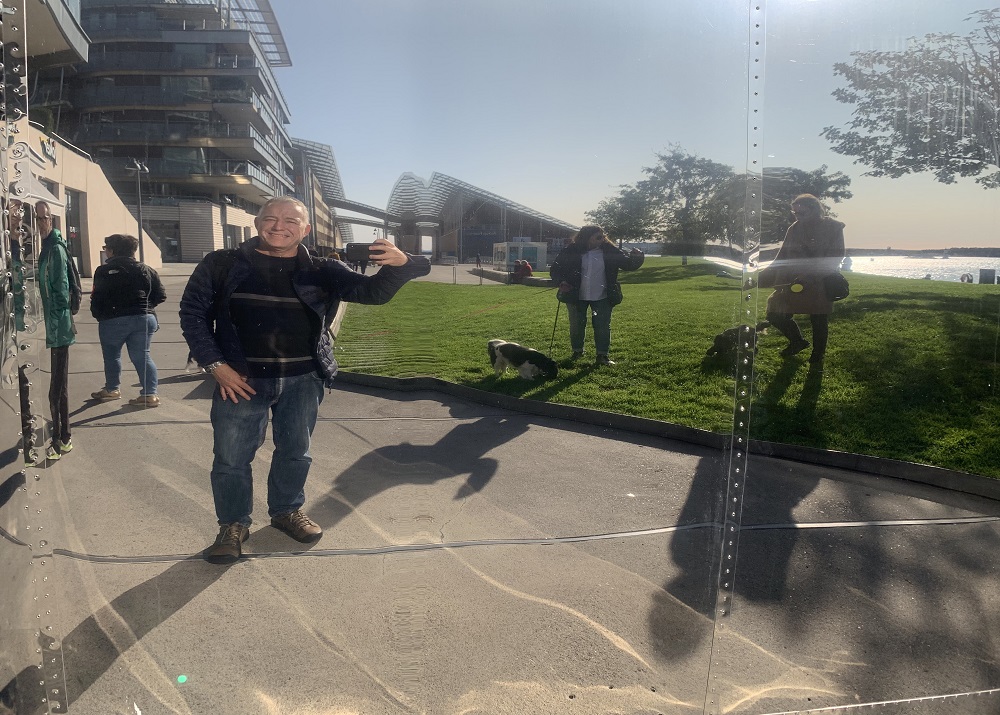
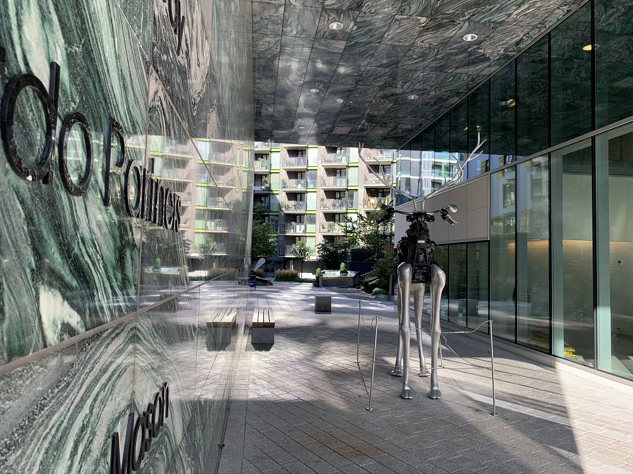
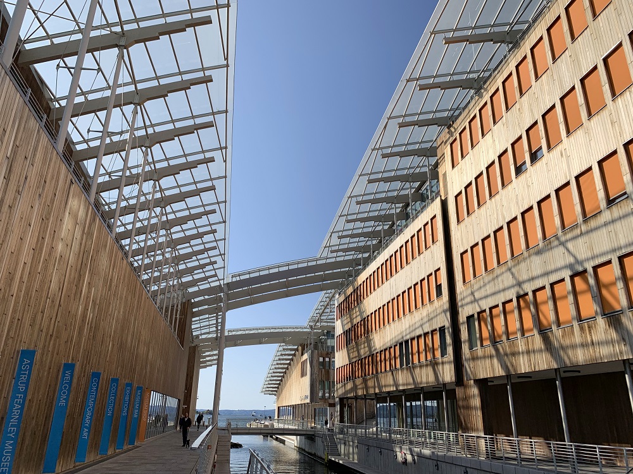
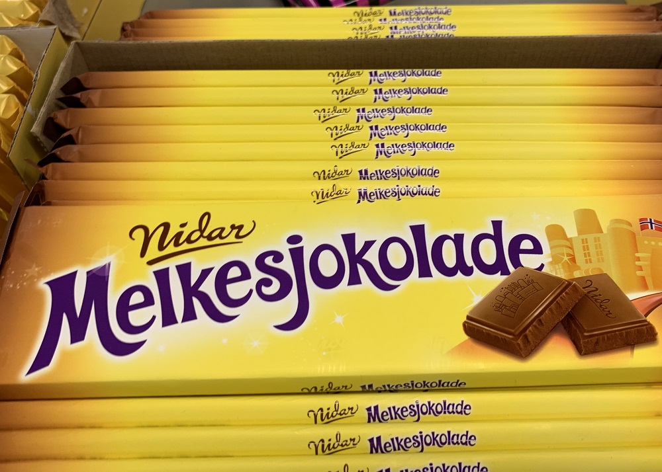

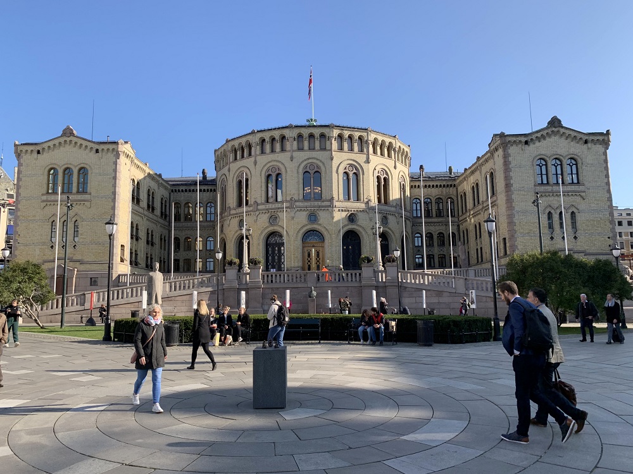
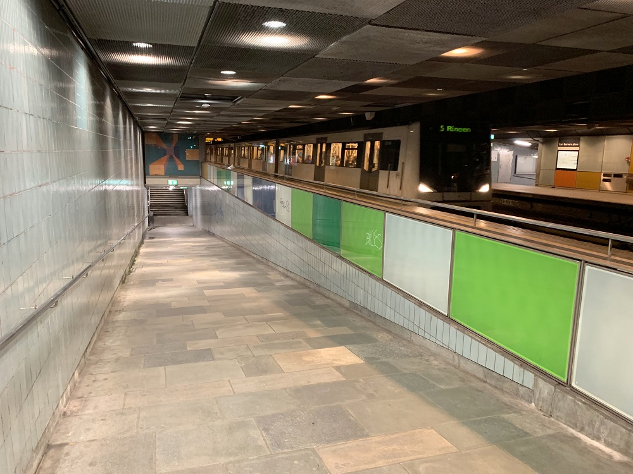
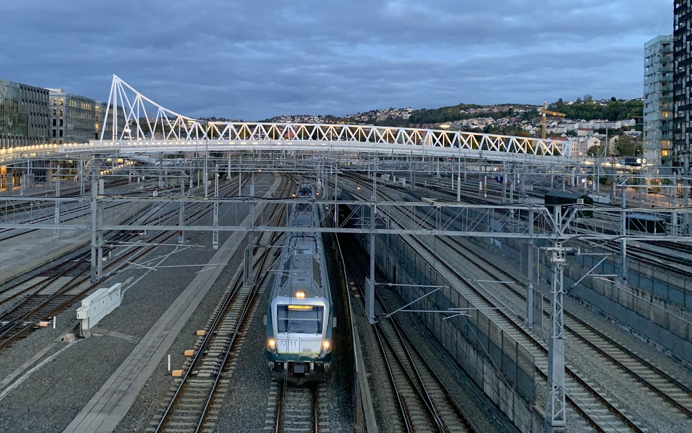
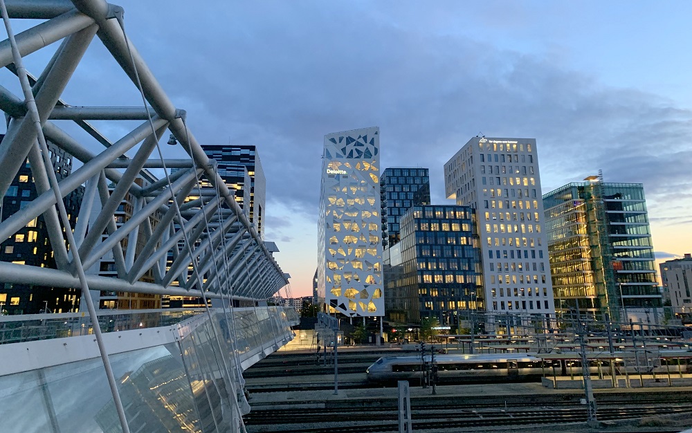
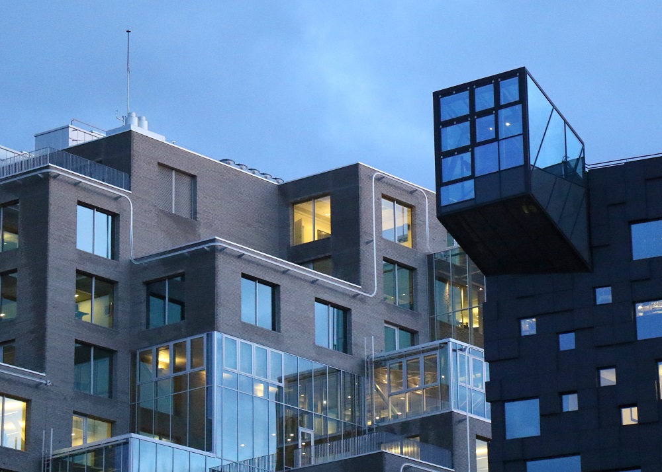
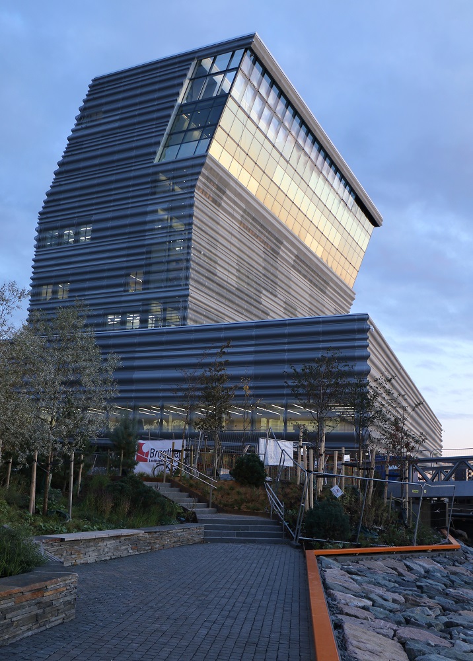
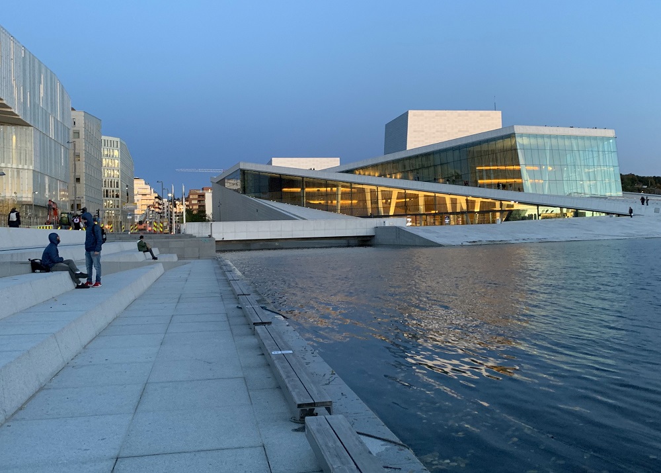
My Norwegian Air flight had an hour delay out of Hamburg. There was a baggage mix-up in the airplane cargo hold that had to be resolved, but we made it into Oslo with no incident, after that.
The express train from Oslo Gardermoen airport to Oslo Sentralstasjon (central station) took only 21 minutes. The central station is so modern and sleek inside, that it has the same feel as an airport.
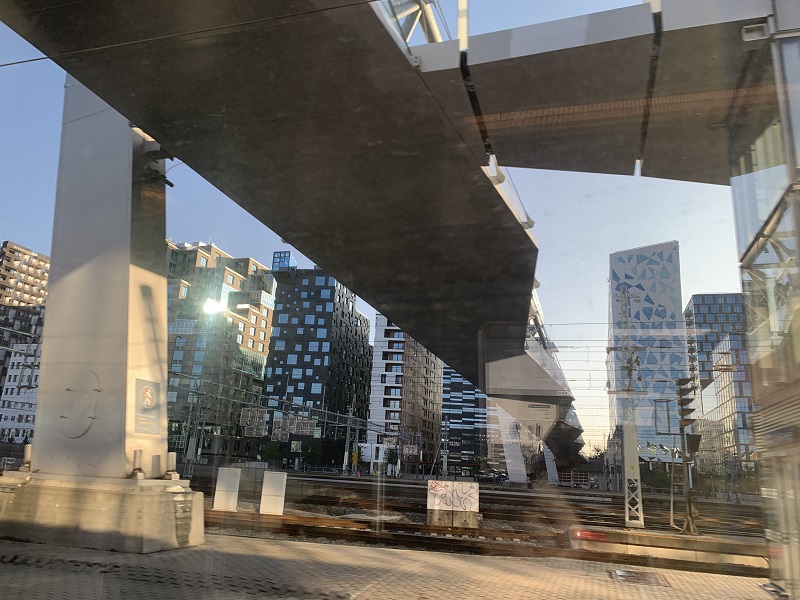
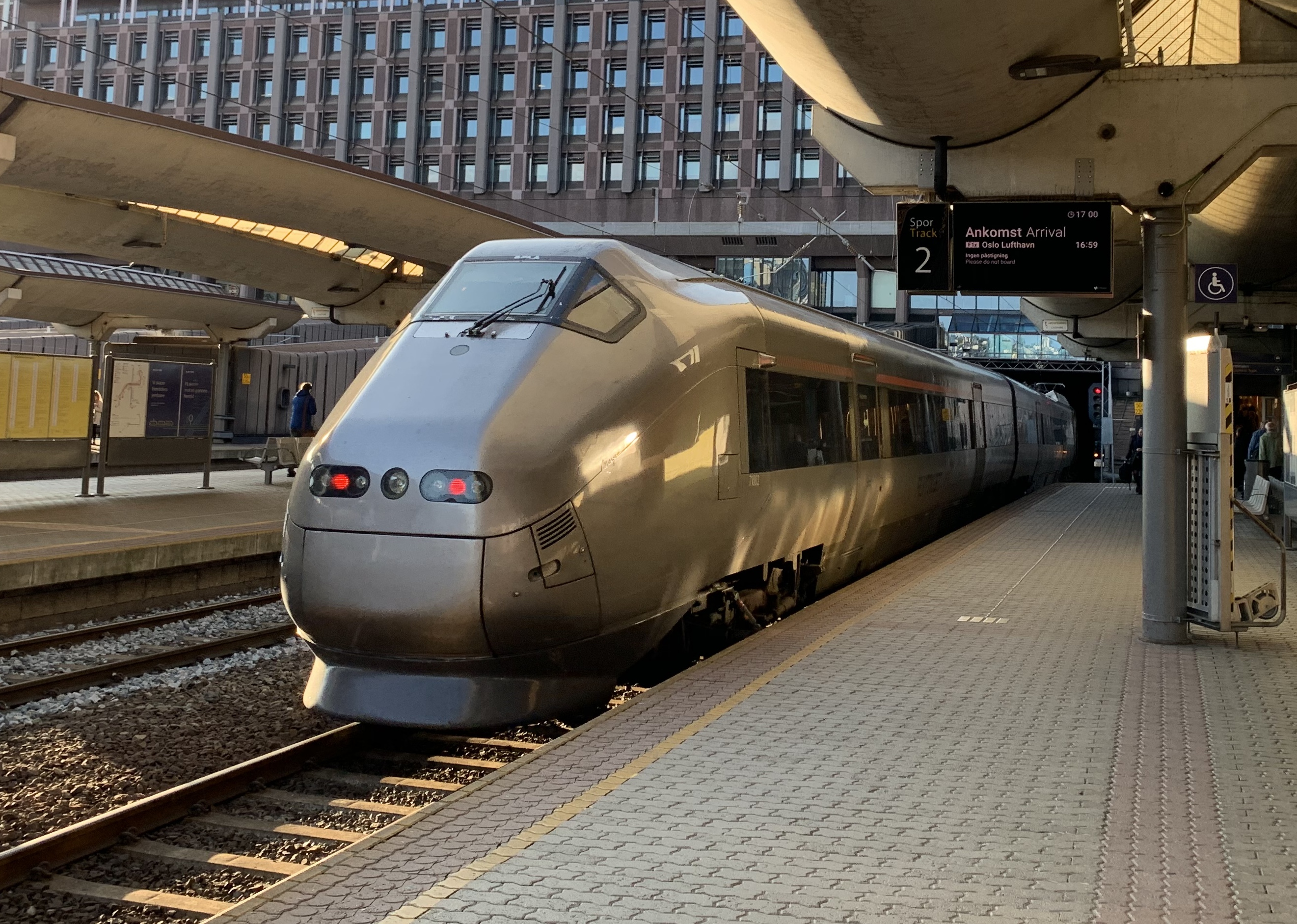
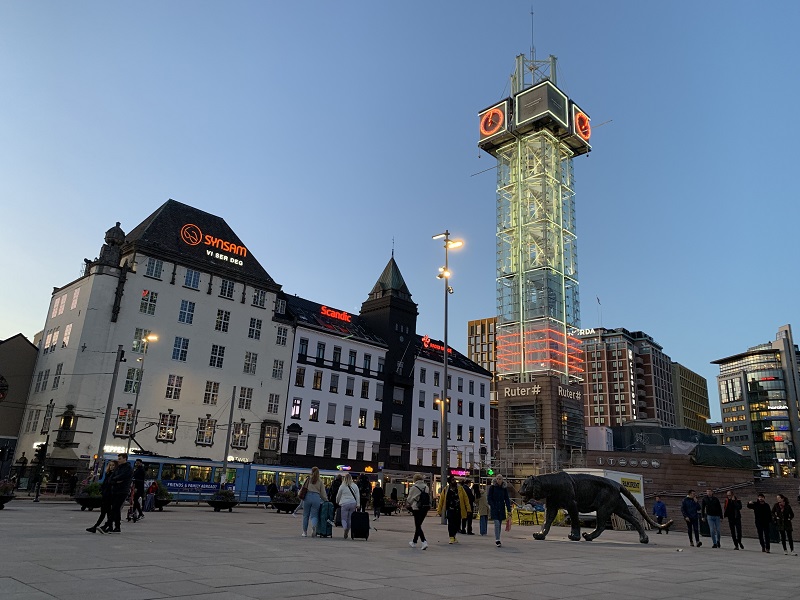
There was a persistent rain today, that made walking around without an umbrella, and not getting really wet, impossible. So I checked into the Deichtorhallen (“the levee gate halls”) art & photography museum.
These halls were built from 1911 to 1914 as market halls, on the grounds of the former Berliner Bahnhof railway station (Hamburg’s counterpart to Berlin’s Hamburger Bahnhof). Wikipedia says they ‘constitute one of the few surviving examples of industrial architecture from the transitional period between Art Nouveau and 20th century styles’.
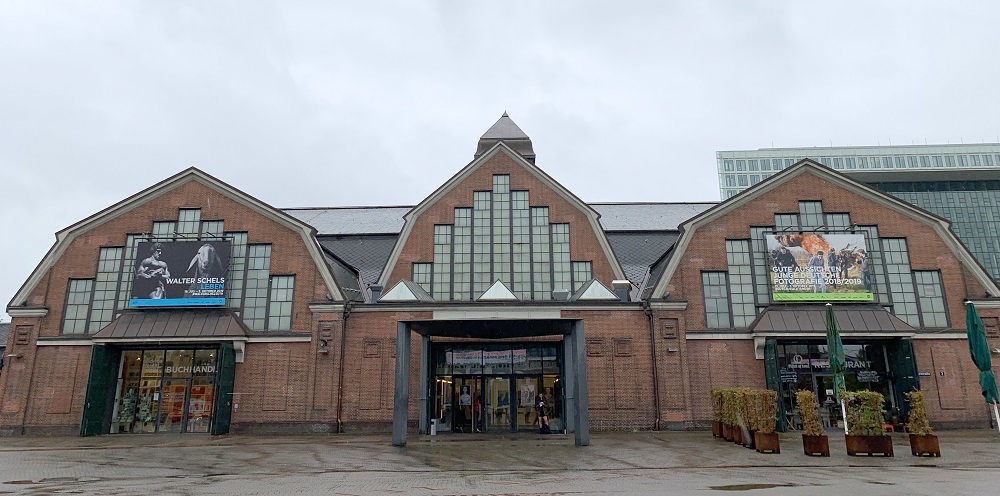
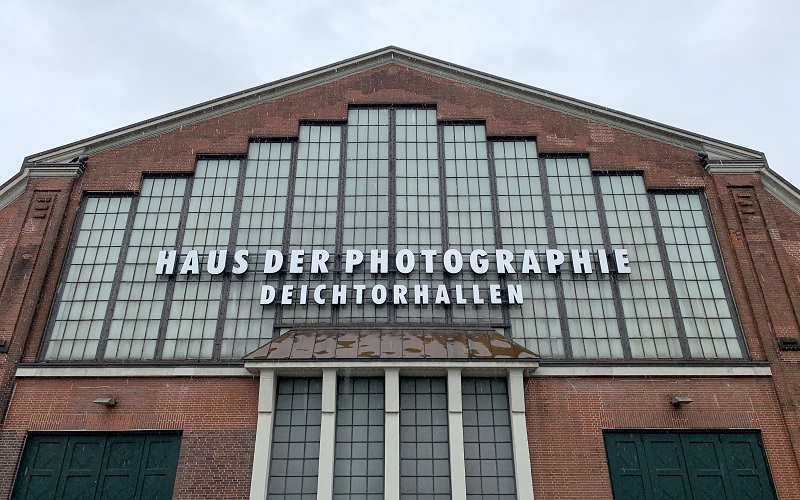
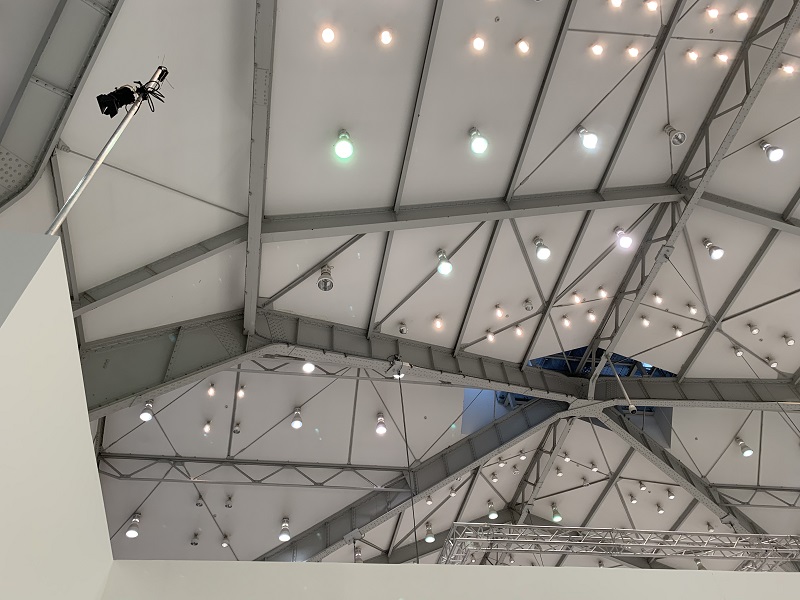
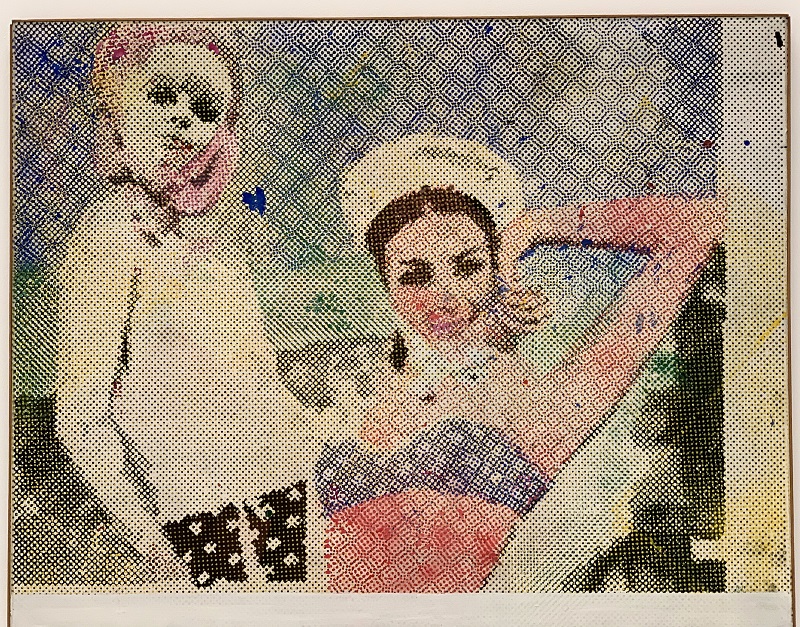
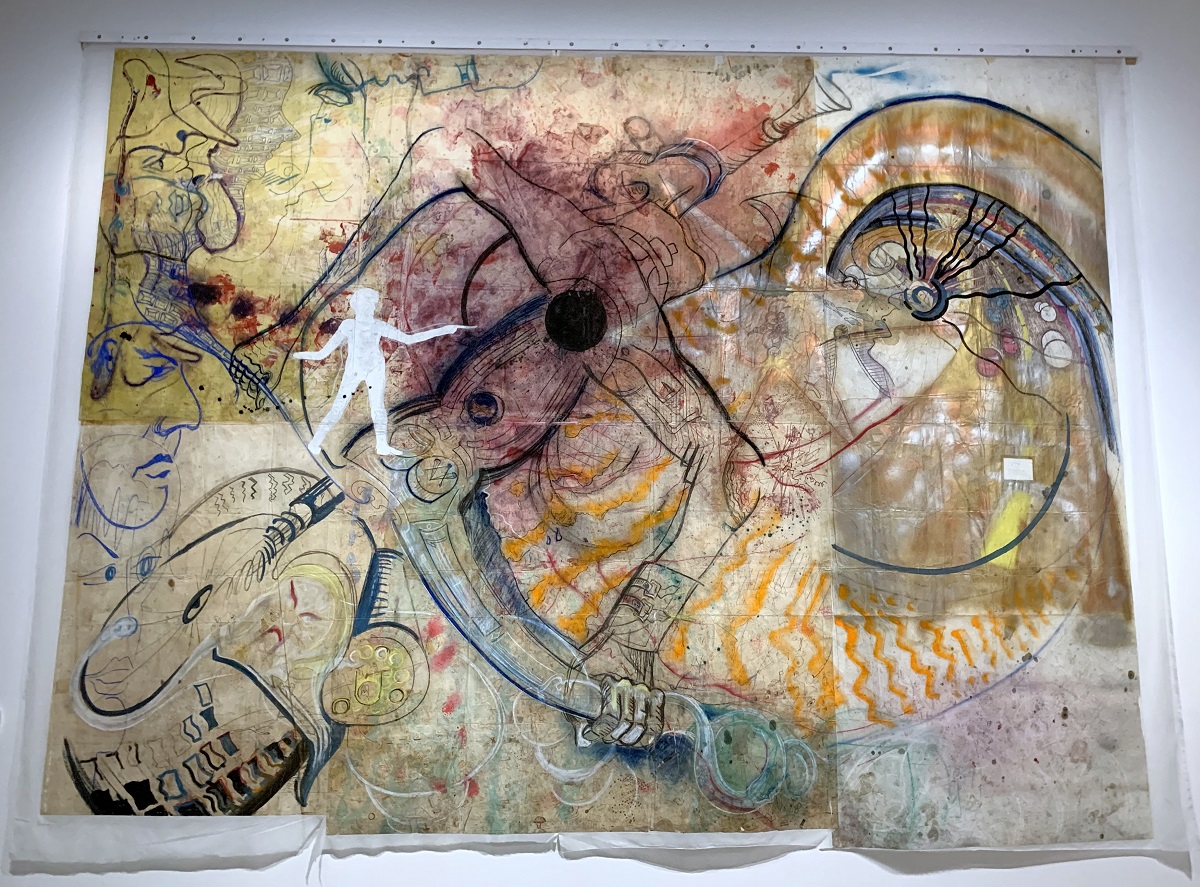
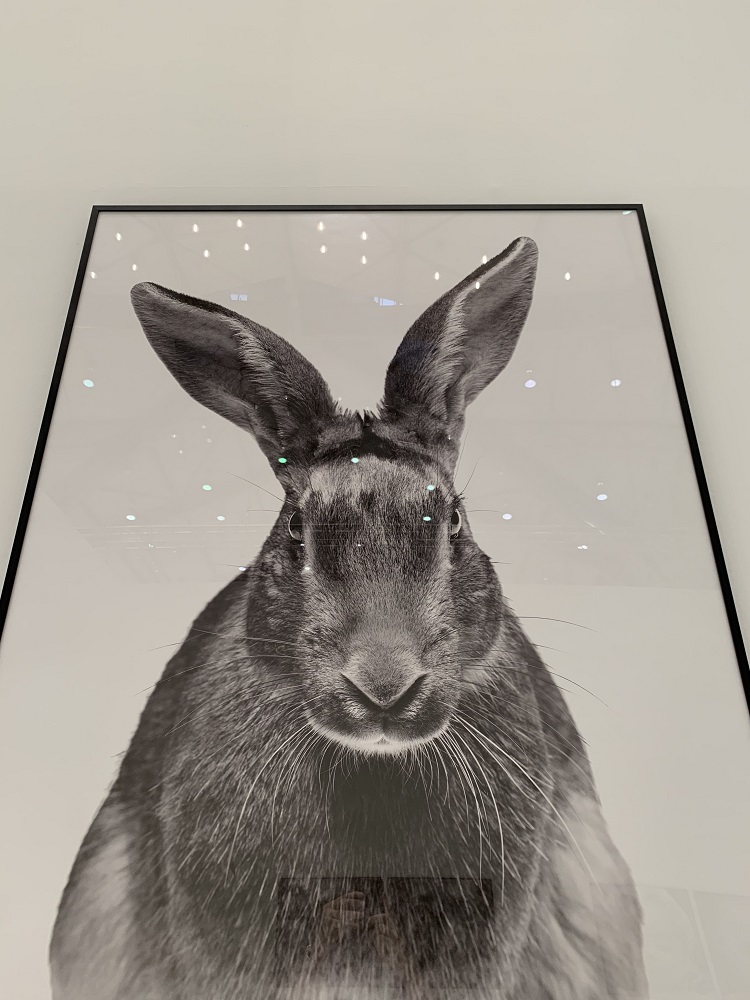
Well, I did run out to the Elbbrücken station on the U4 line today.
It opened in Dec 2018.
I also went up to the viewing platform of the St. Nikolai Memorial.
The city’s 1968 Heinrich Hertz Tower (280 m/ 918 ft) has long been closed to visitors, but it might reopen in a few years.
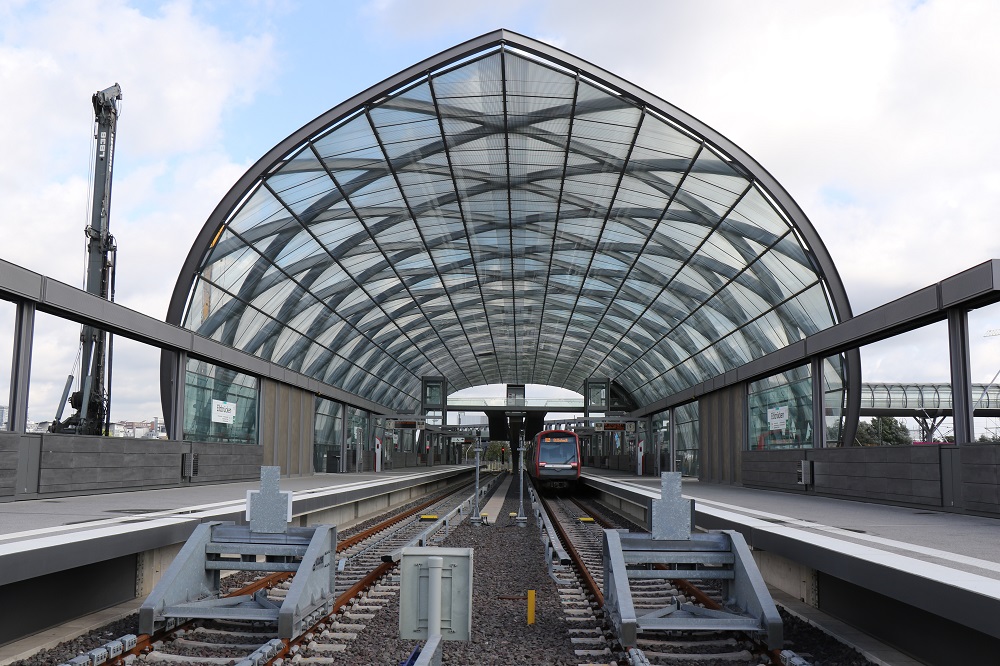
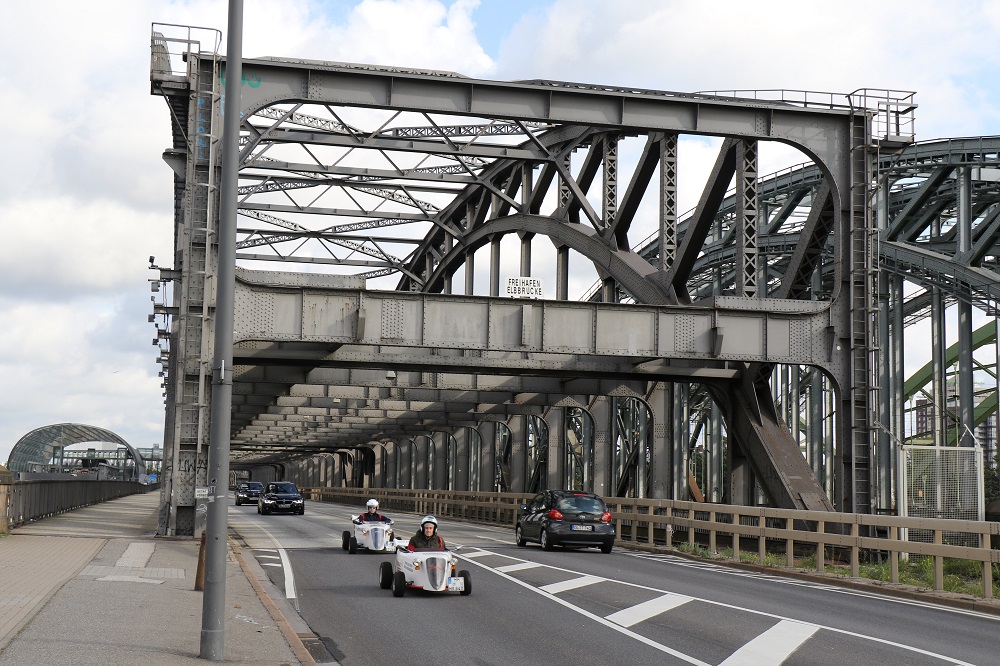
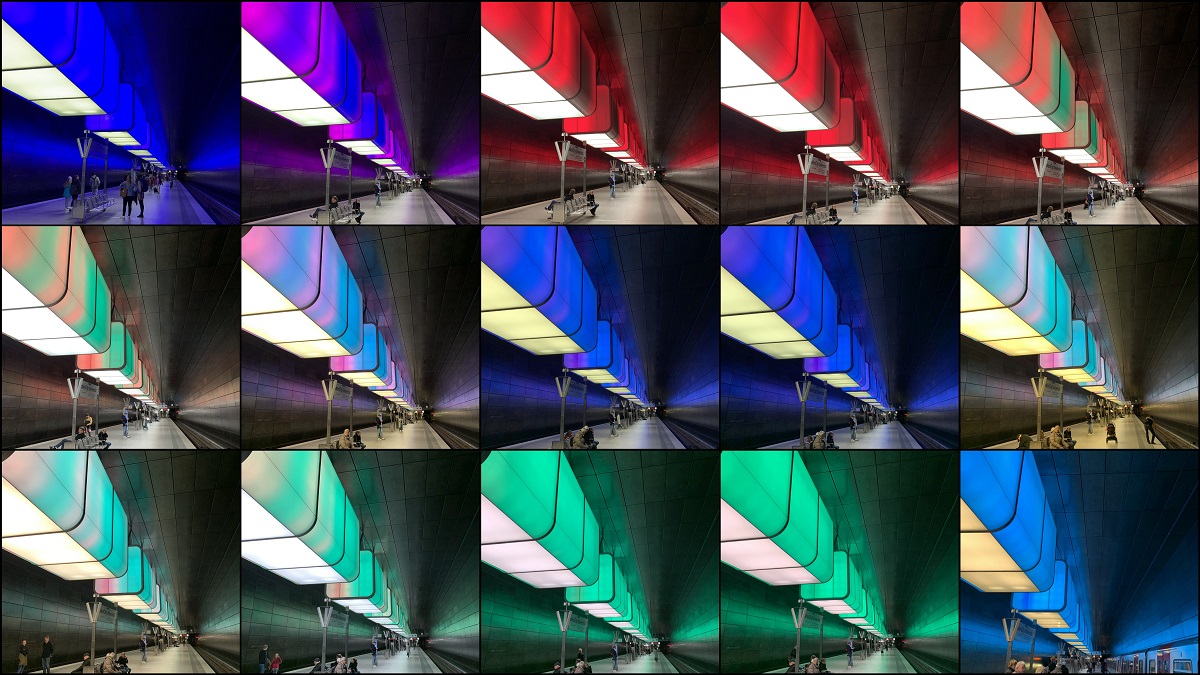
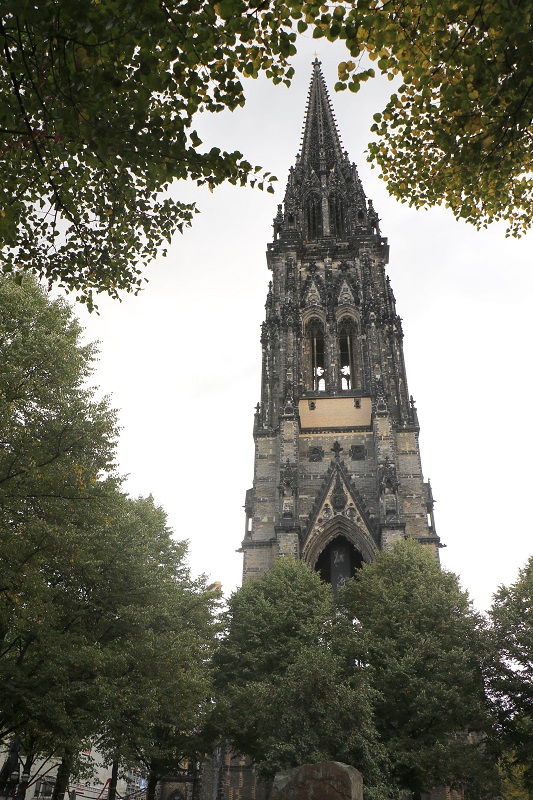
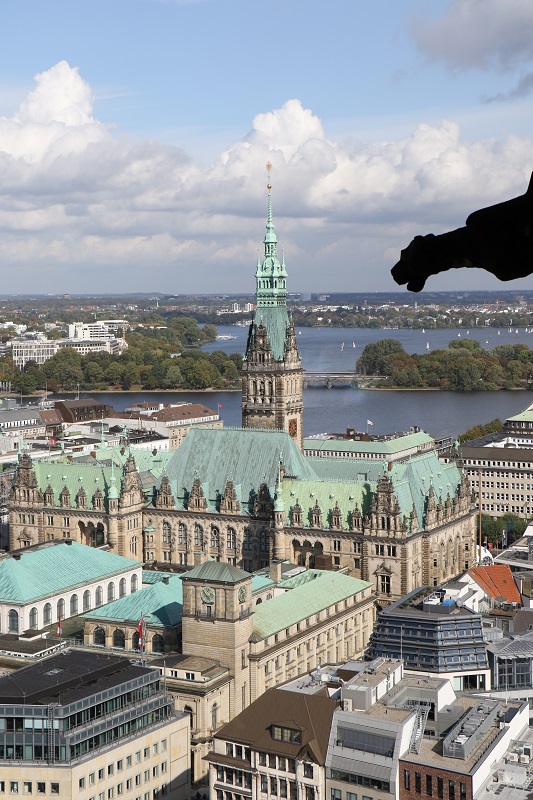
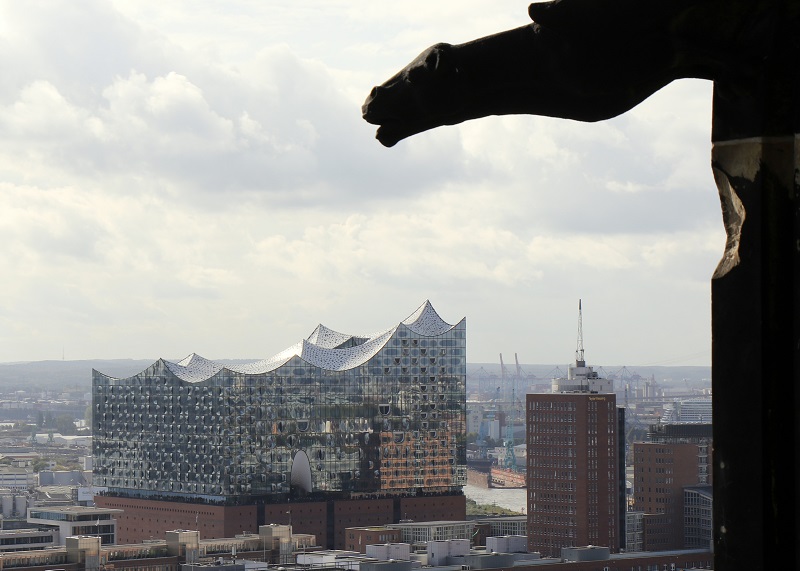
Here are my favorite U-bahn station photos, so far.
There is a brand new station at the end of the U4 line that I will go and check out tomorrow.
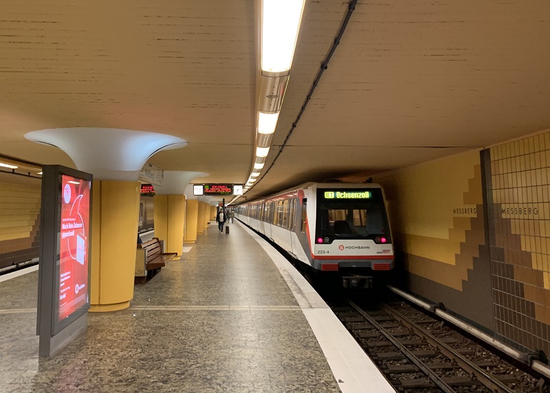
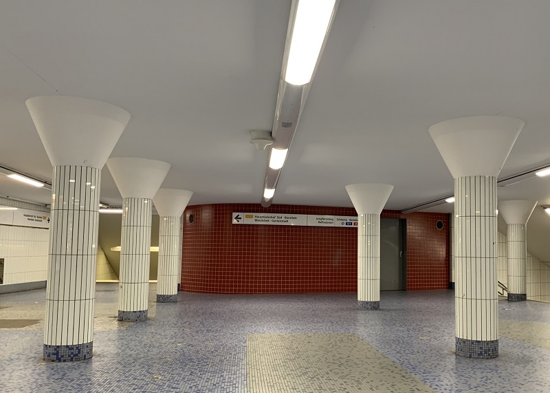
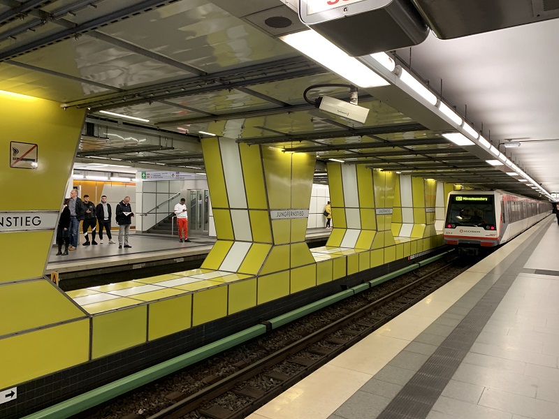
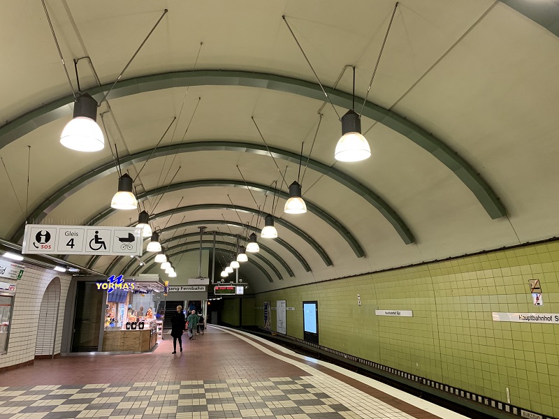
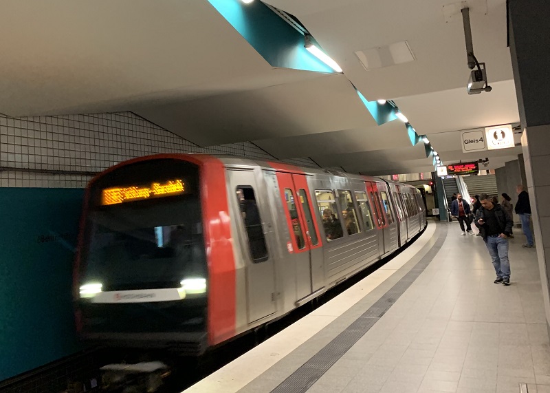
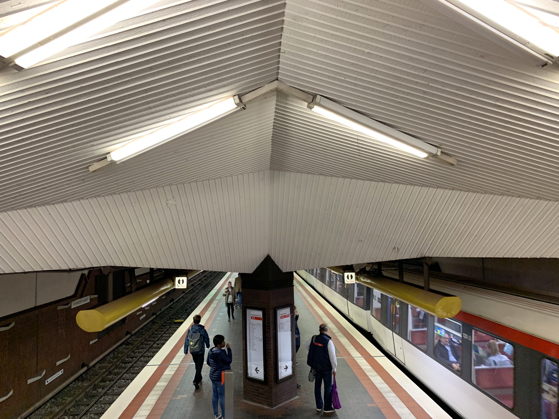
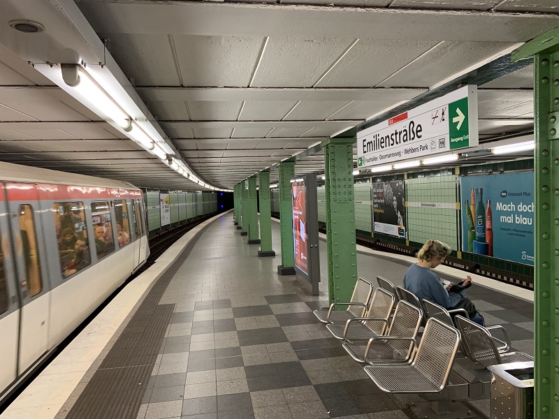
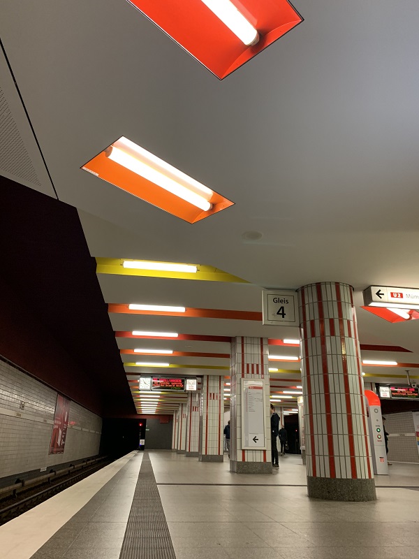
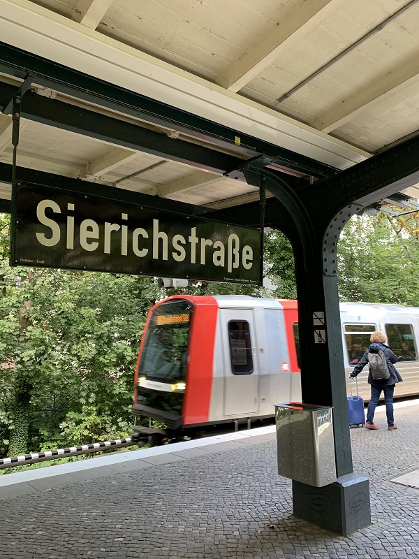
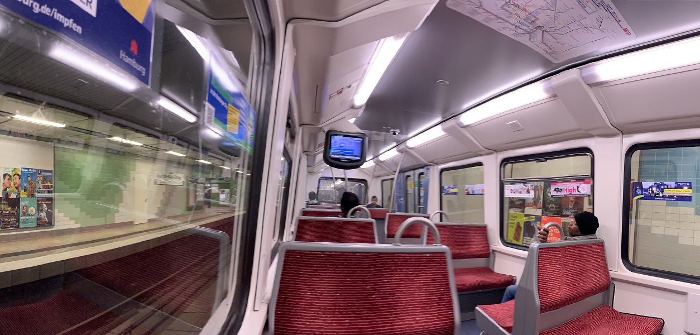
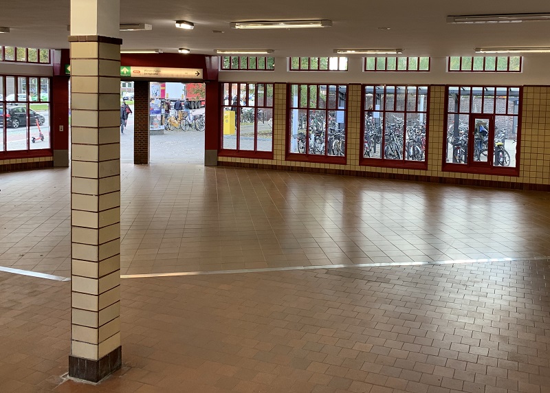
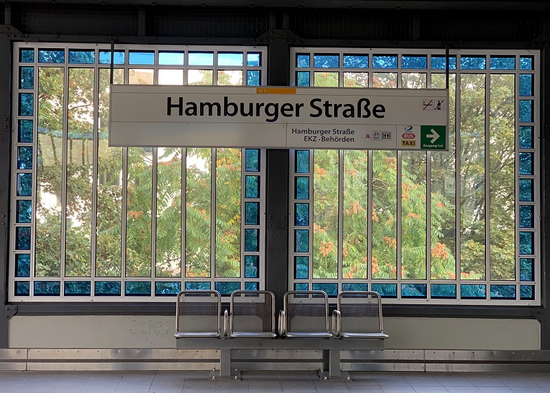
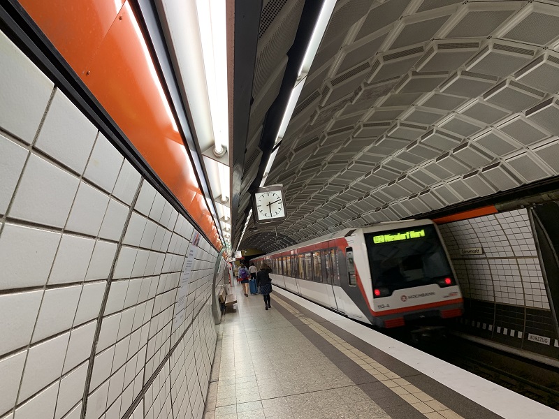

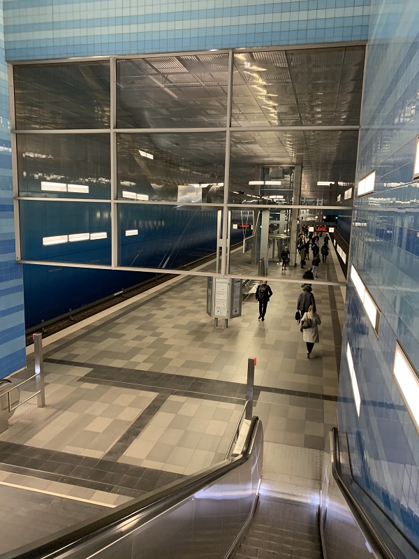
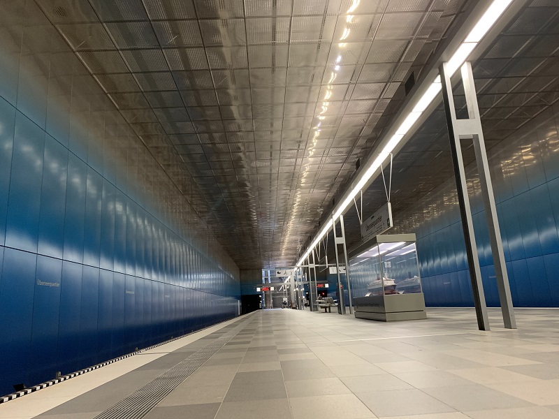
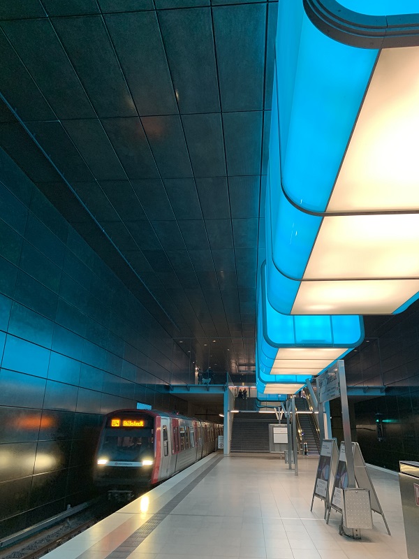
I walked around Altstadt (Old City) and Hafencity today.
There is still a lot of new construction going on in Hafencity.
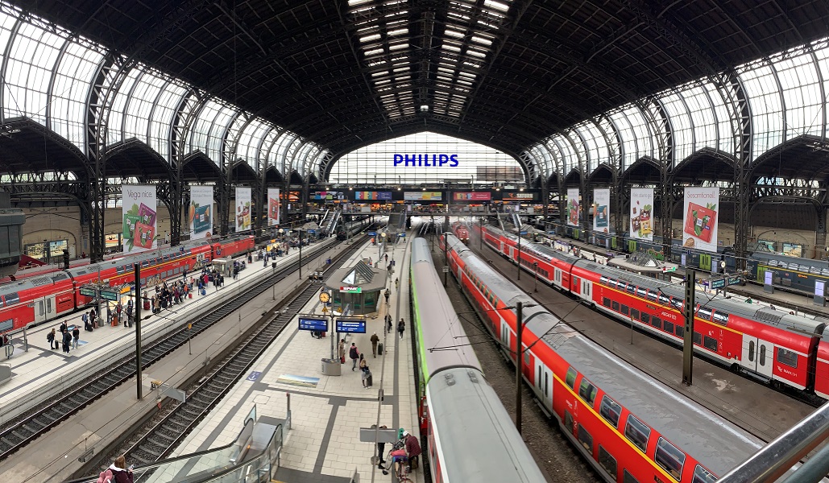
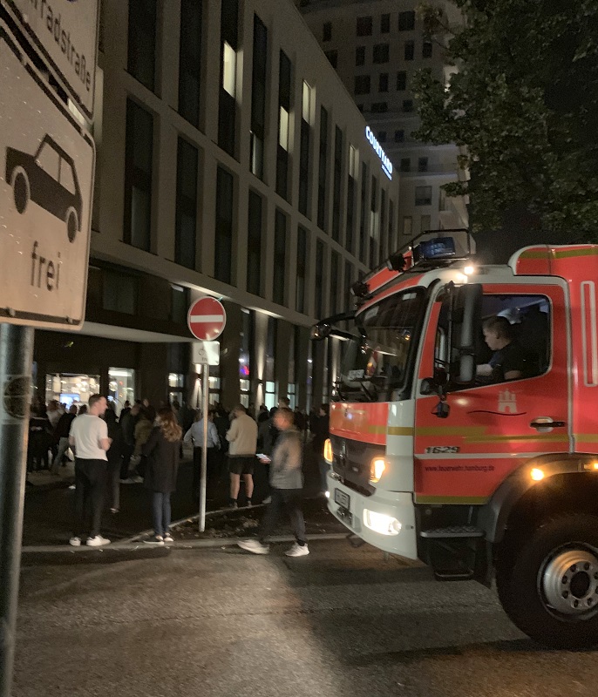
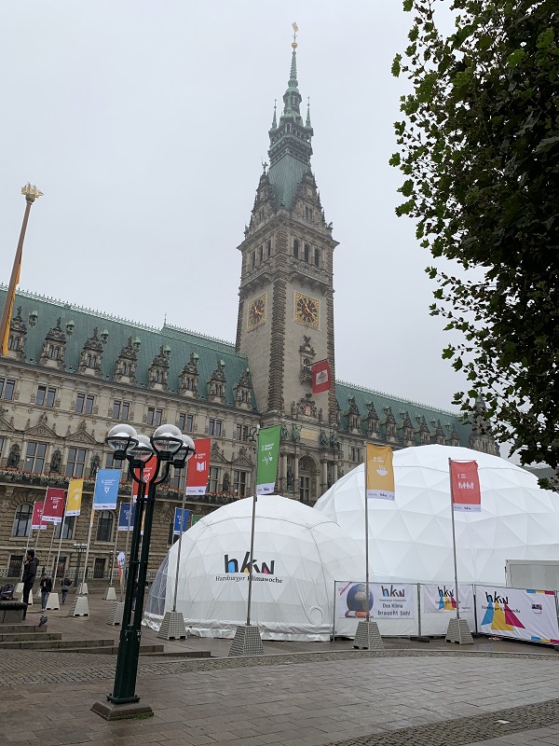
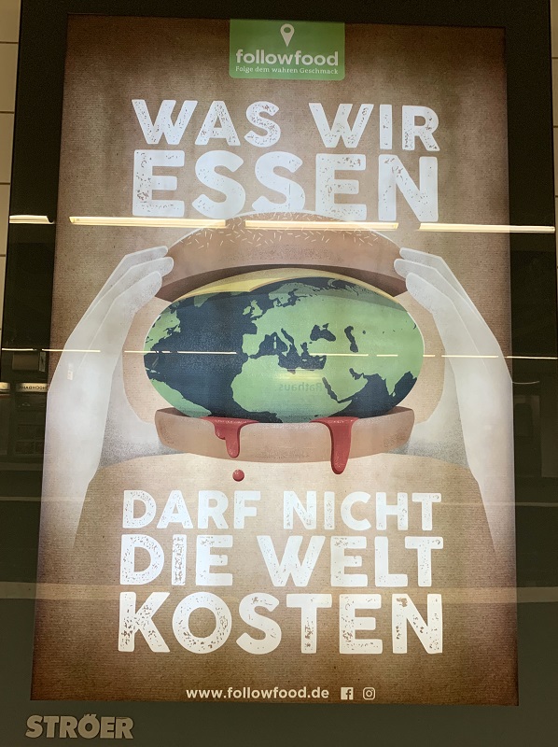
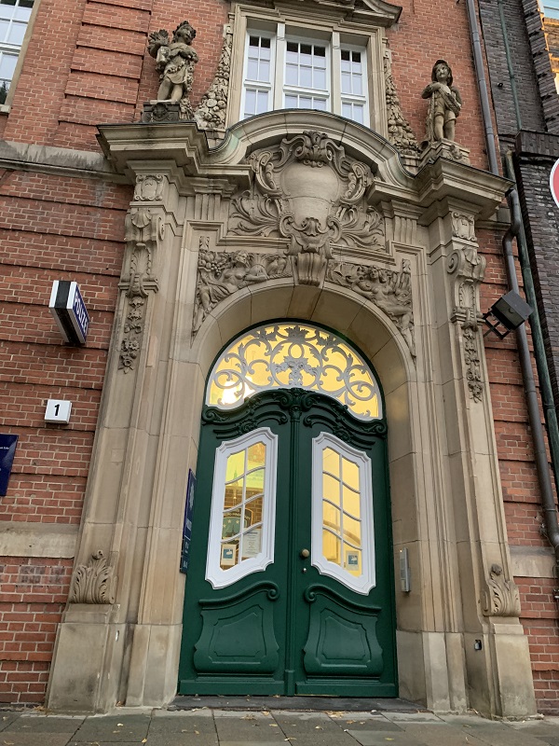
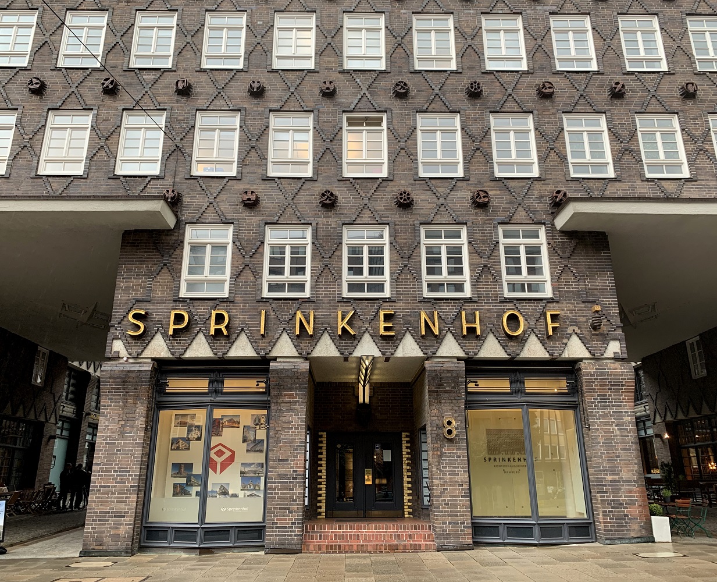
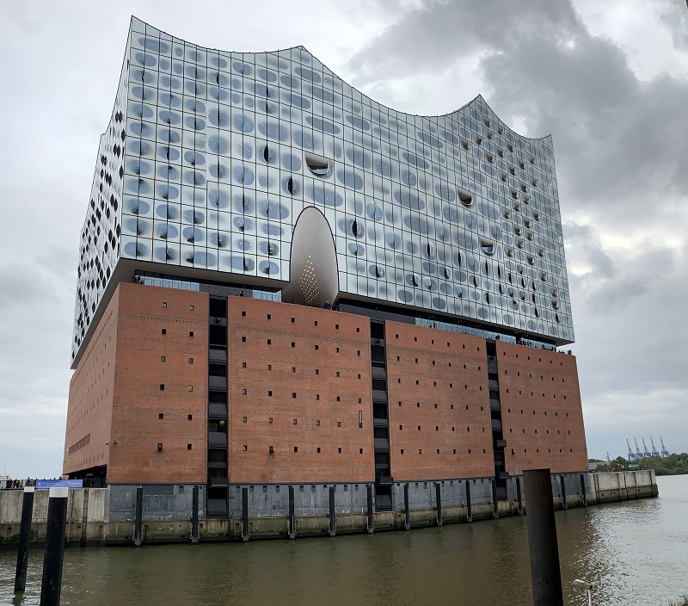
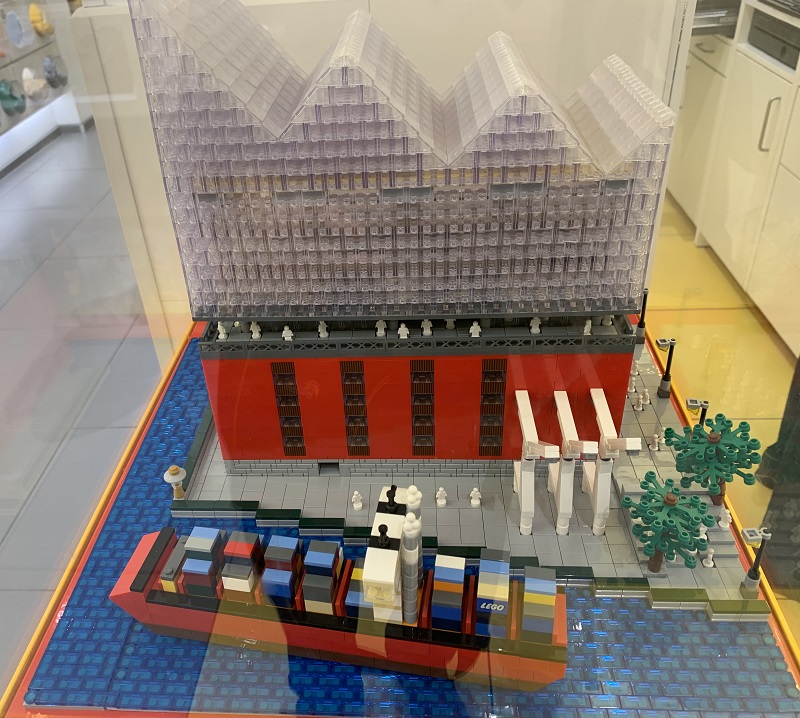
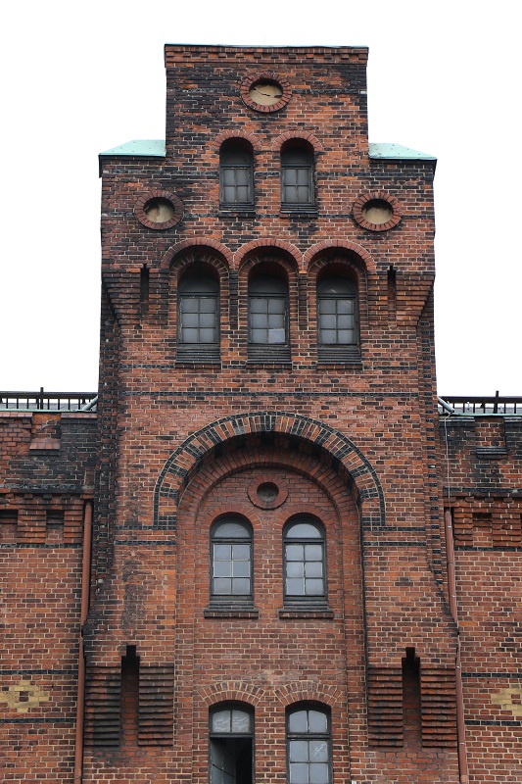
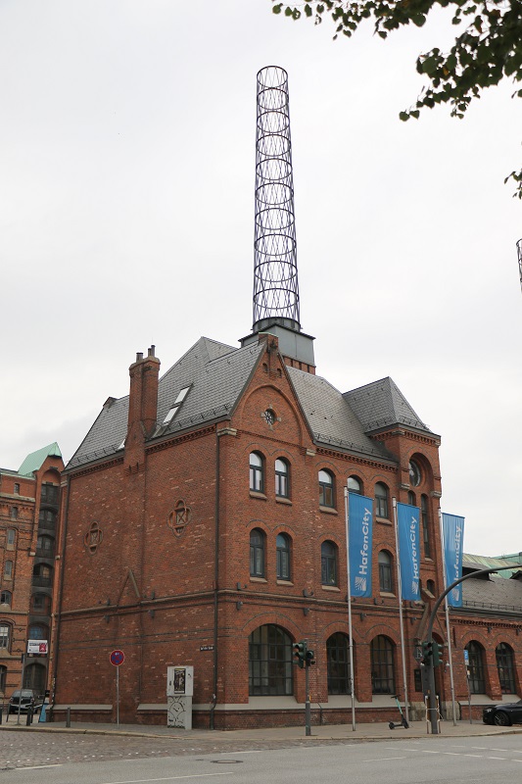
The highlight of my day was to walk around the Chilehaus (Chile House) building, inside and out, and admire it.
From Wikipedia: The building was designed by the architect Fritz Höger and built between 1922 and 1924. It was commissioned by the shipping magnate Henry B. Sloman, who made his fortune trading saltpeter from Chile, hence the name Chile House.
It is an exceptional example of the 1920s Brick Expressionism style of architecture. The Chilehaus building is famed for its top, which is reminiscent of a ship’s prow, and the facades, which meet at a very sharp angle at the corner of the Pumpen- and Niedernstrasse.
It was a long night & day of travel, but I made it into Hamburg early Tuesday evening without too much trouble.
The 5 hr train ride proved to be little long after that 11 hr red-eye flight into Amsterdam, but hey – now I will know better next time.
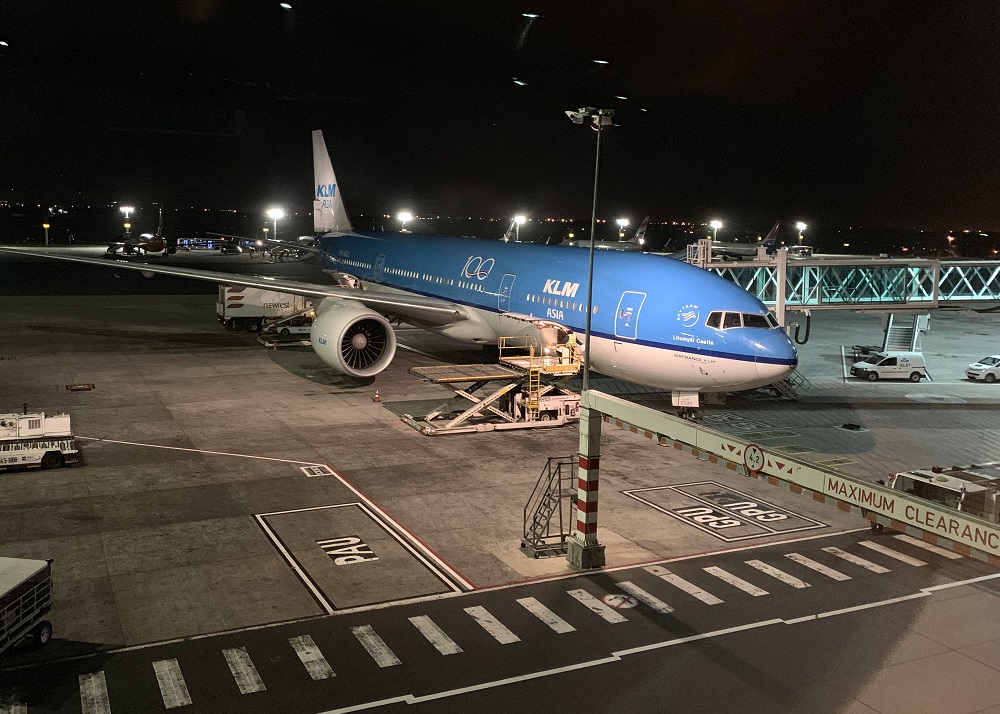
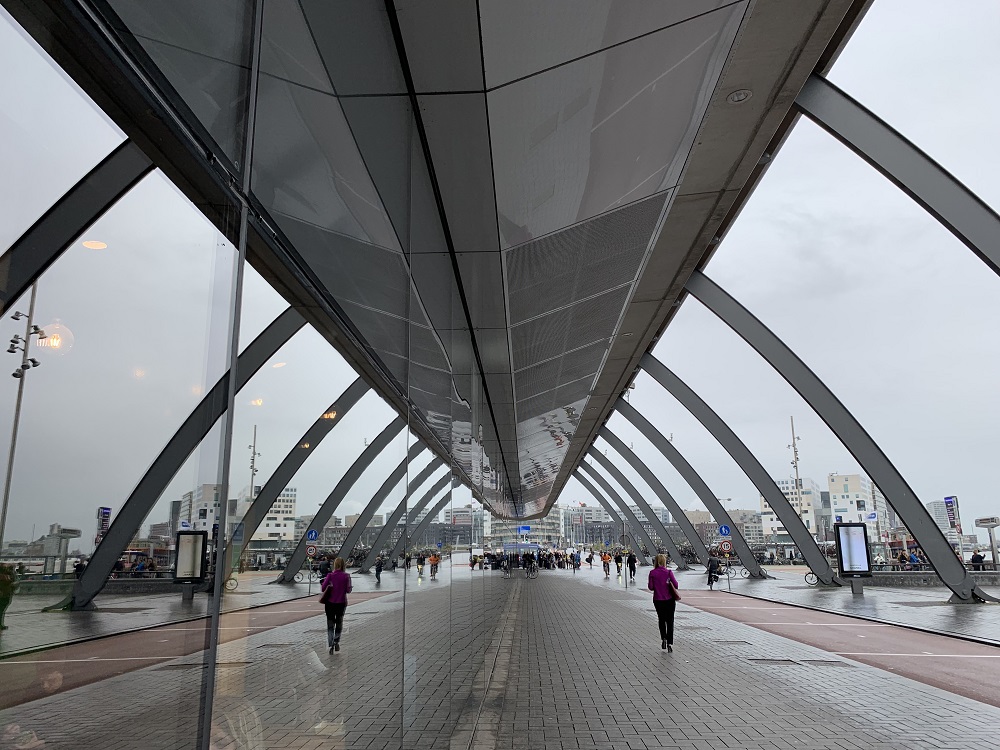

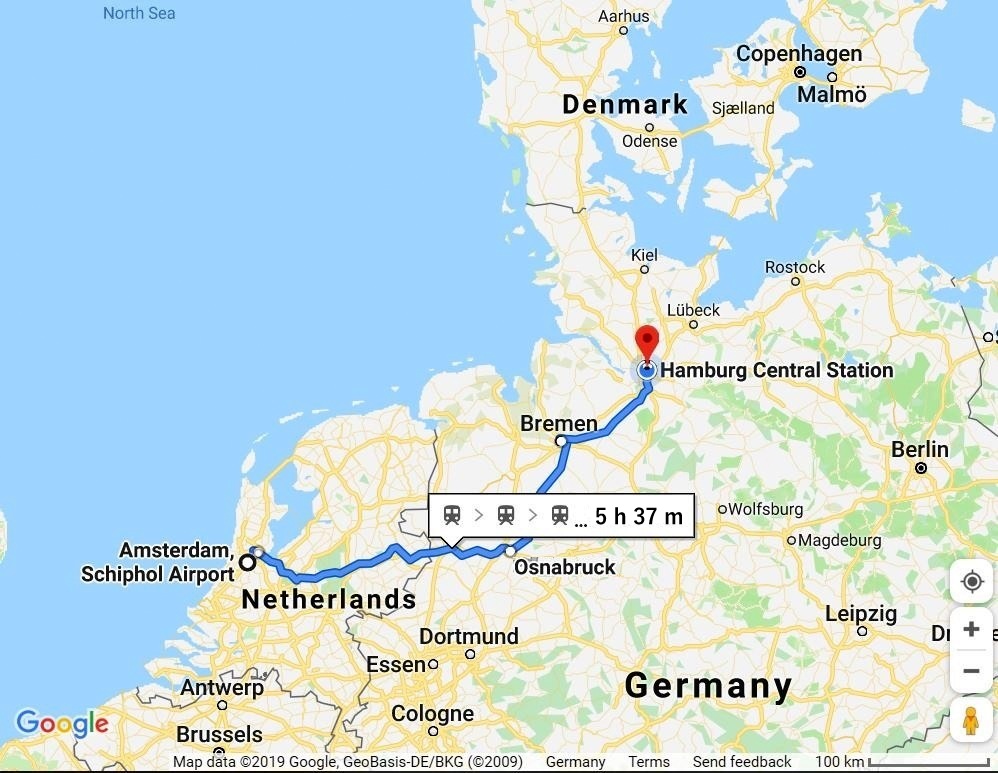
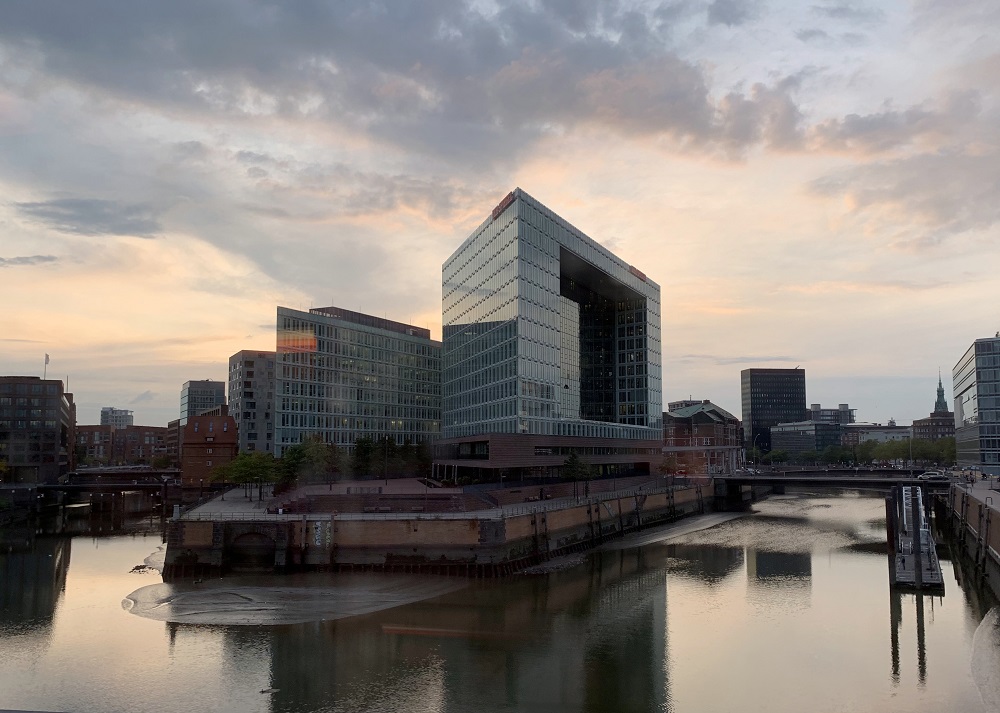
I spent a little time in the Cape Town branch of the National Library of South Africa today.
I was hunting down some of my favorite childhood books and magazines copies, but it turned out to be harder than I thought it would be.
I had all the information handy, gleaned from their online catalog. The public is not allowed in that section of the library, though – so the librarian had to retrieve the books for me.
Alas, the book I wanted most, could not be found immediately. They will let me know if they have it.
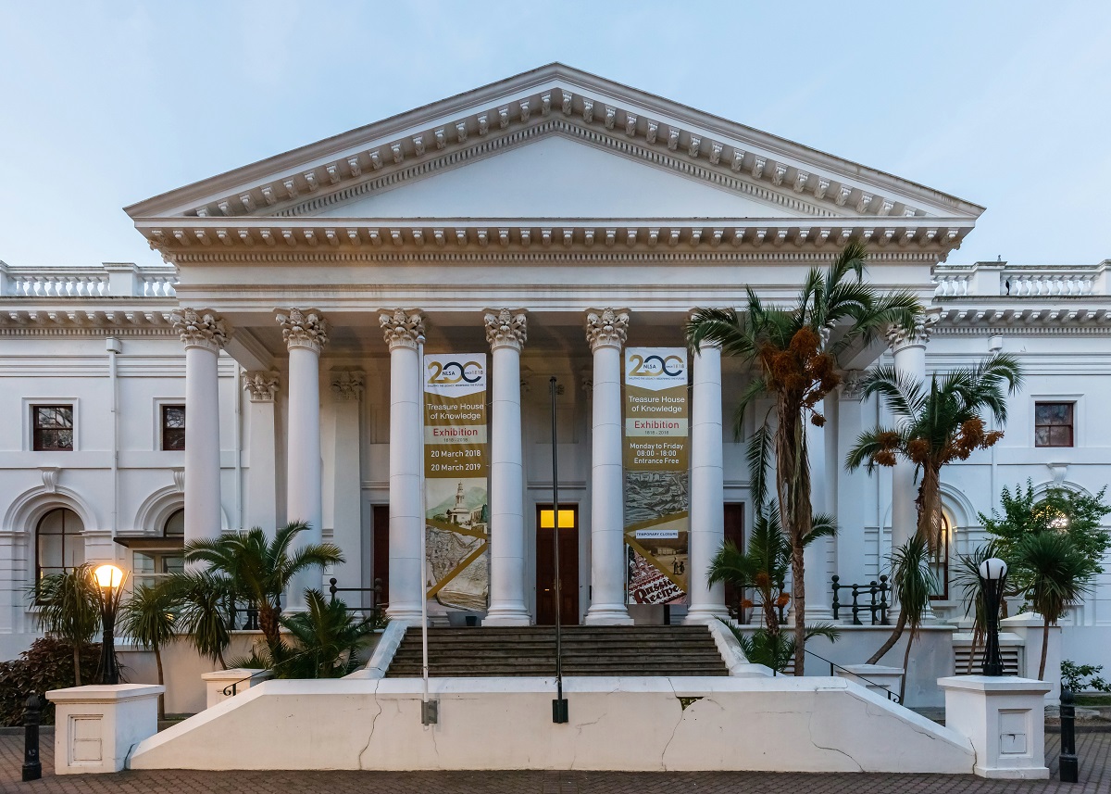
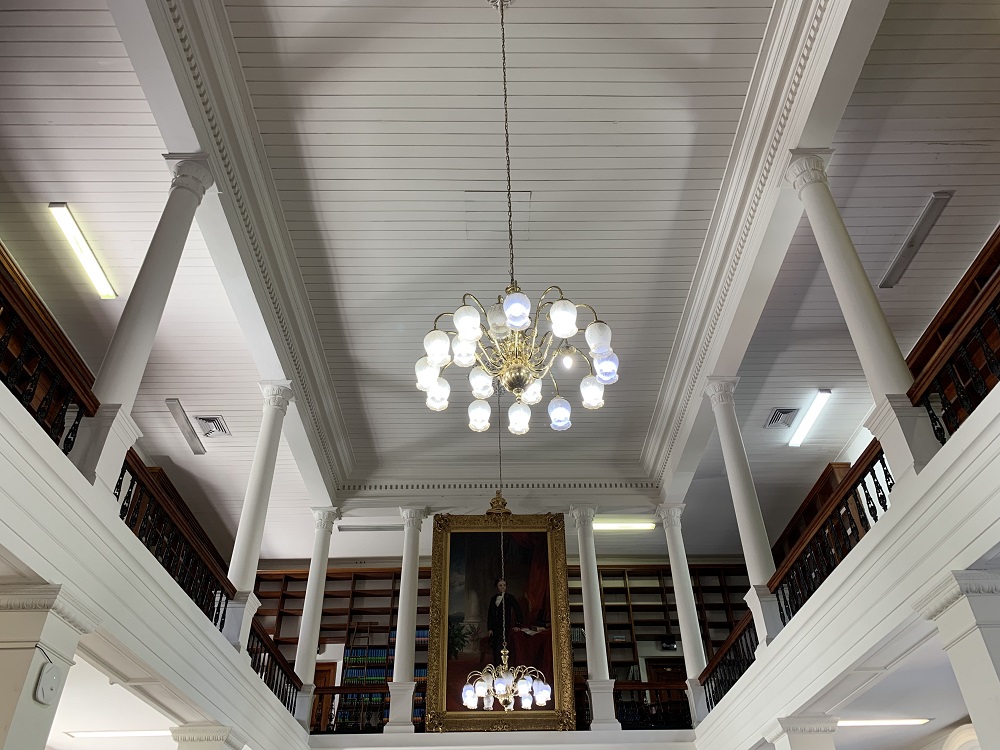
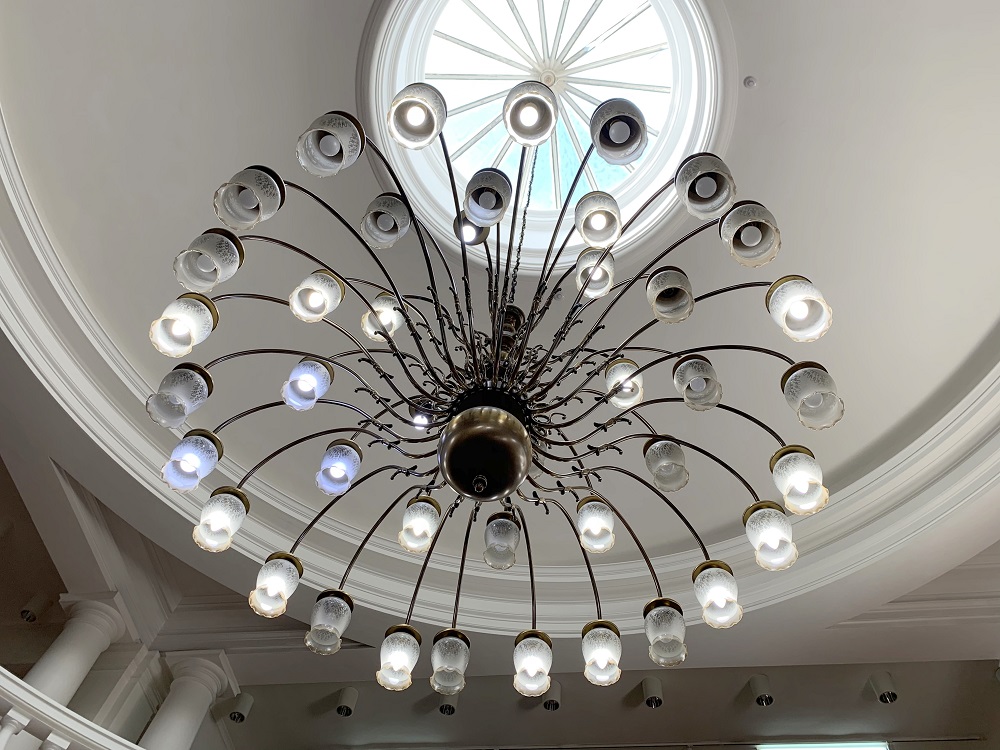
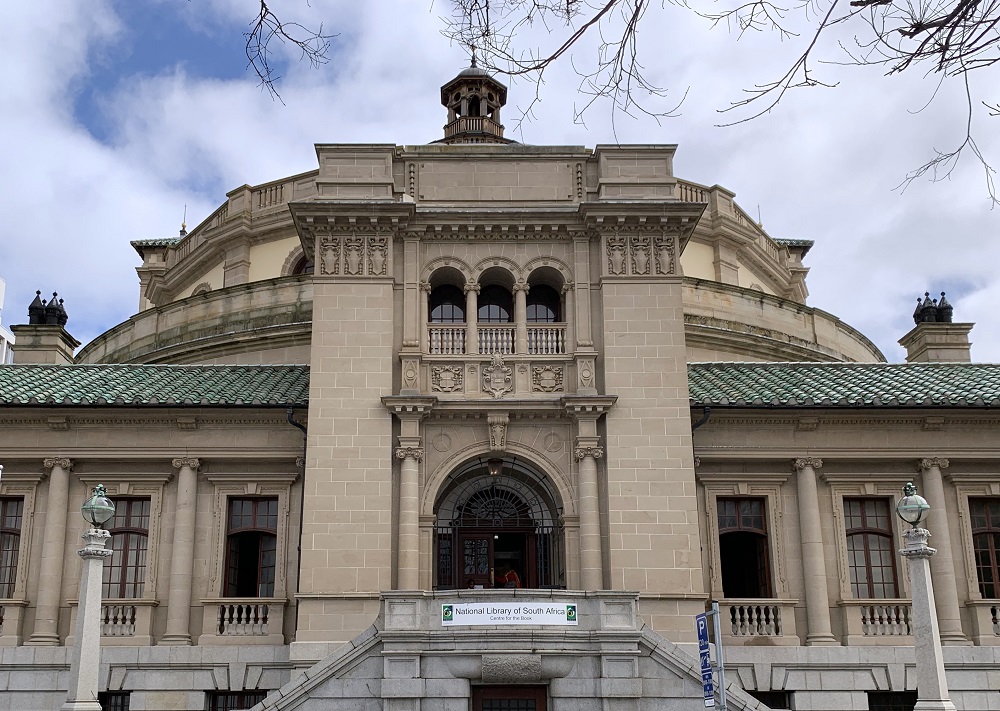
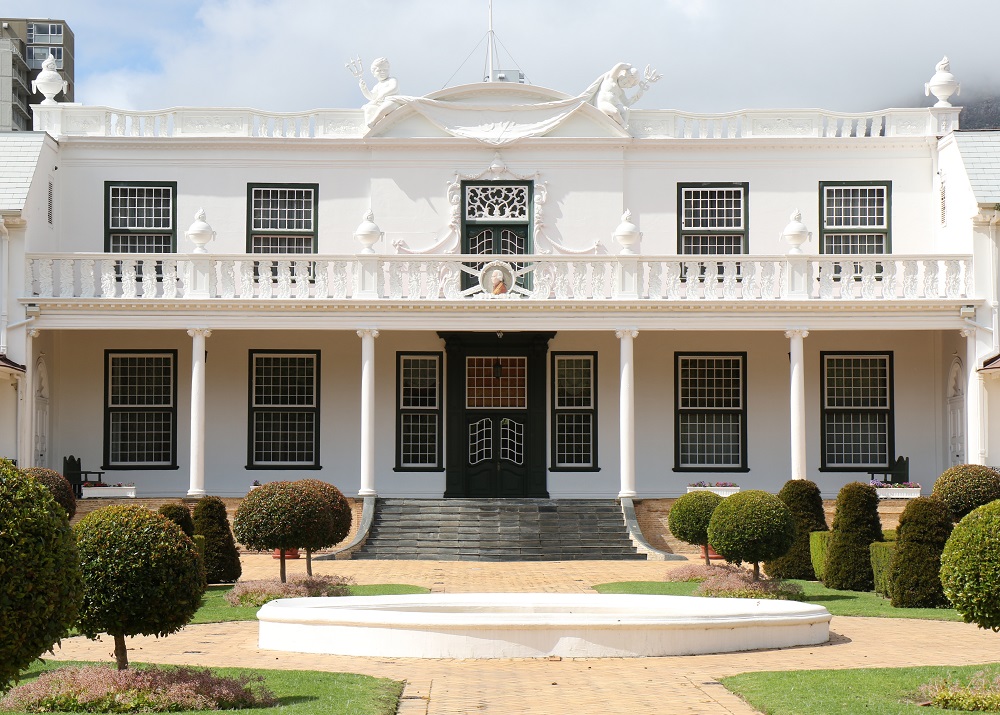
I was in Stellenbosch today and took a few pictures (of course).
Here is a little bit of the town’s Cape Dutch Period origins and history, from a 2015 post.
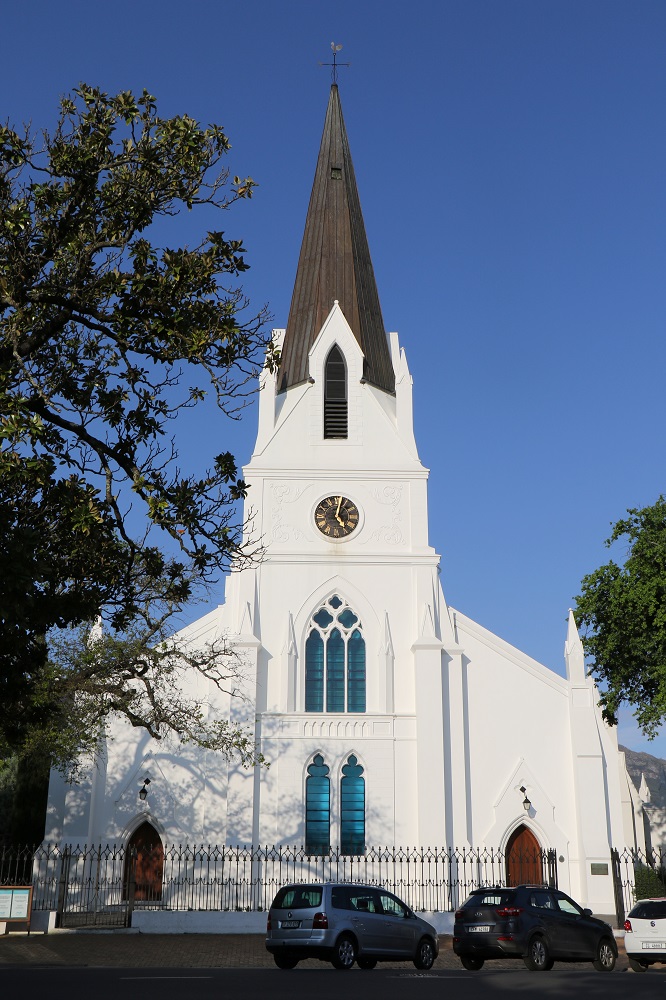
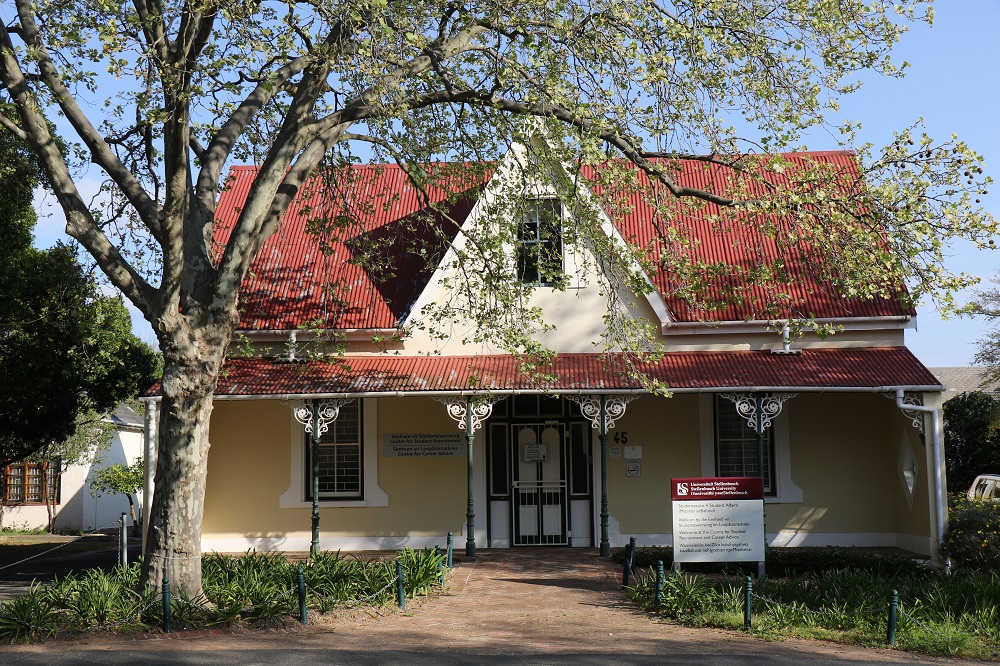
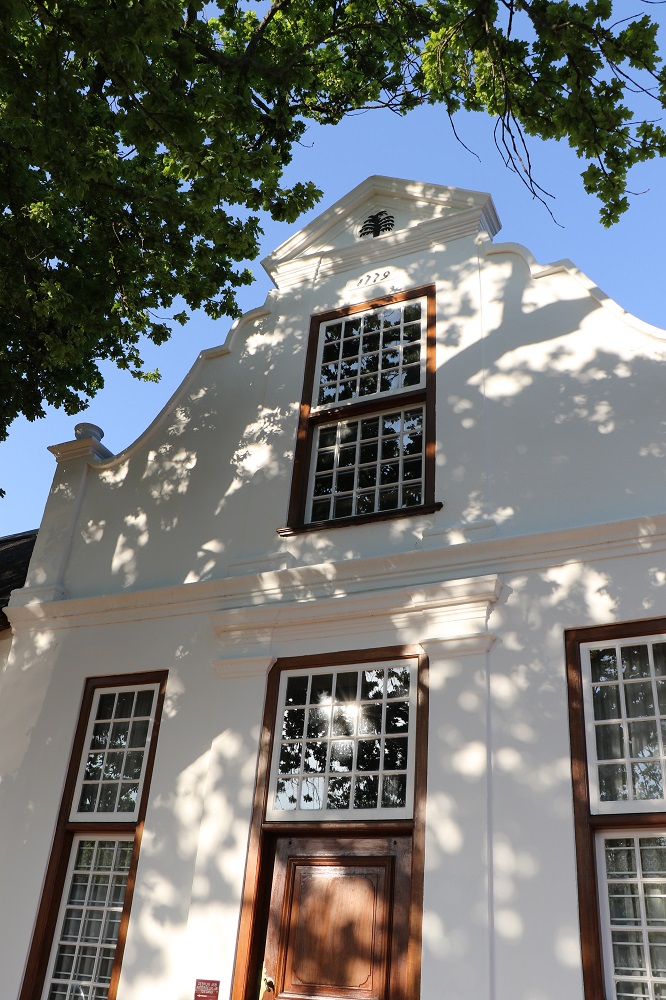
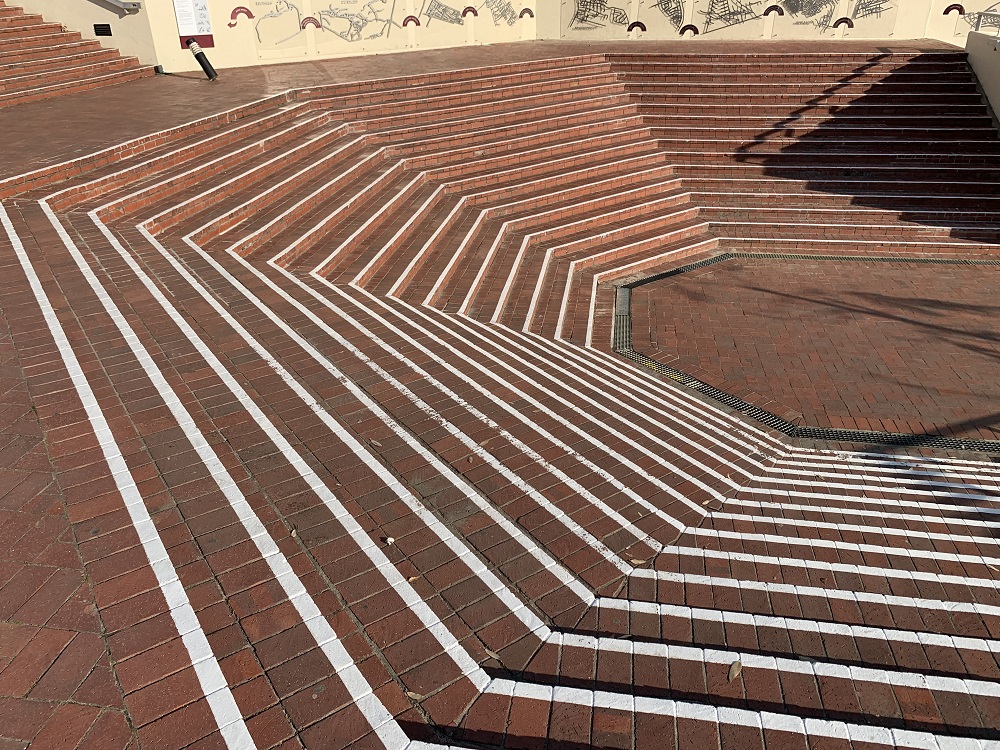
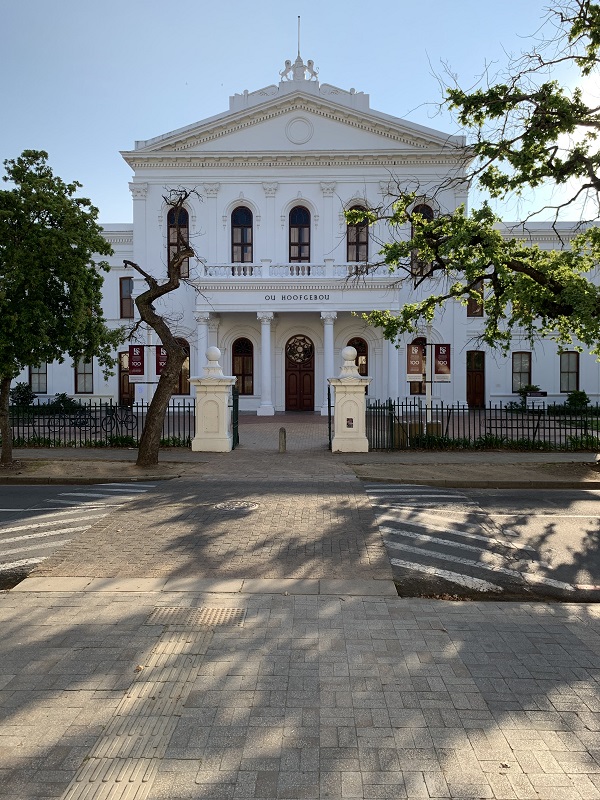
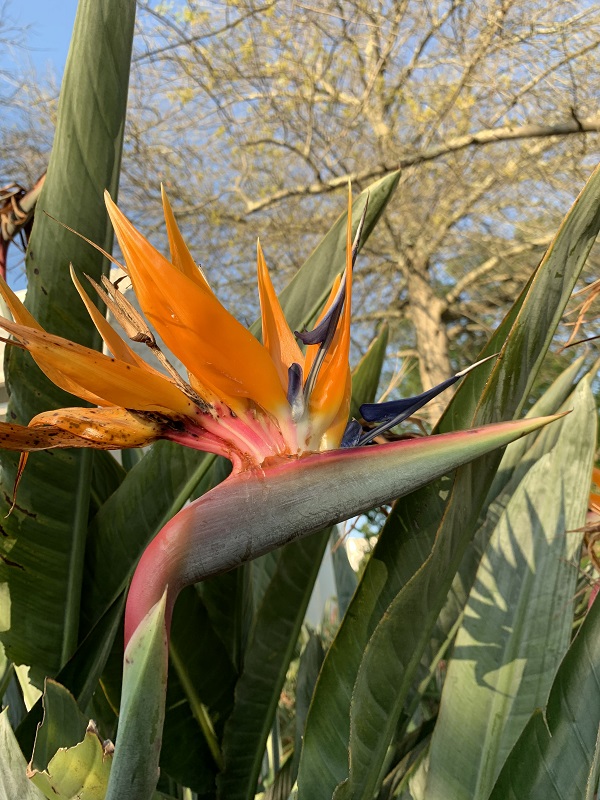
The construction of the Rainier Square Tower has topped out at its designated 58 stories. At 850 ft (260 m) tall, it is now the city’s second tallest tower — bested only by the 1982 Columbia Center at 937 ft (285 m).
I walked around Rainier Square Tower today and took these pictures.
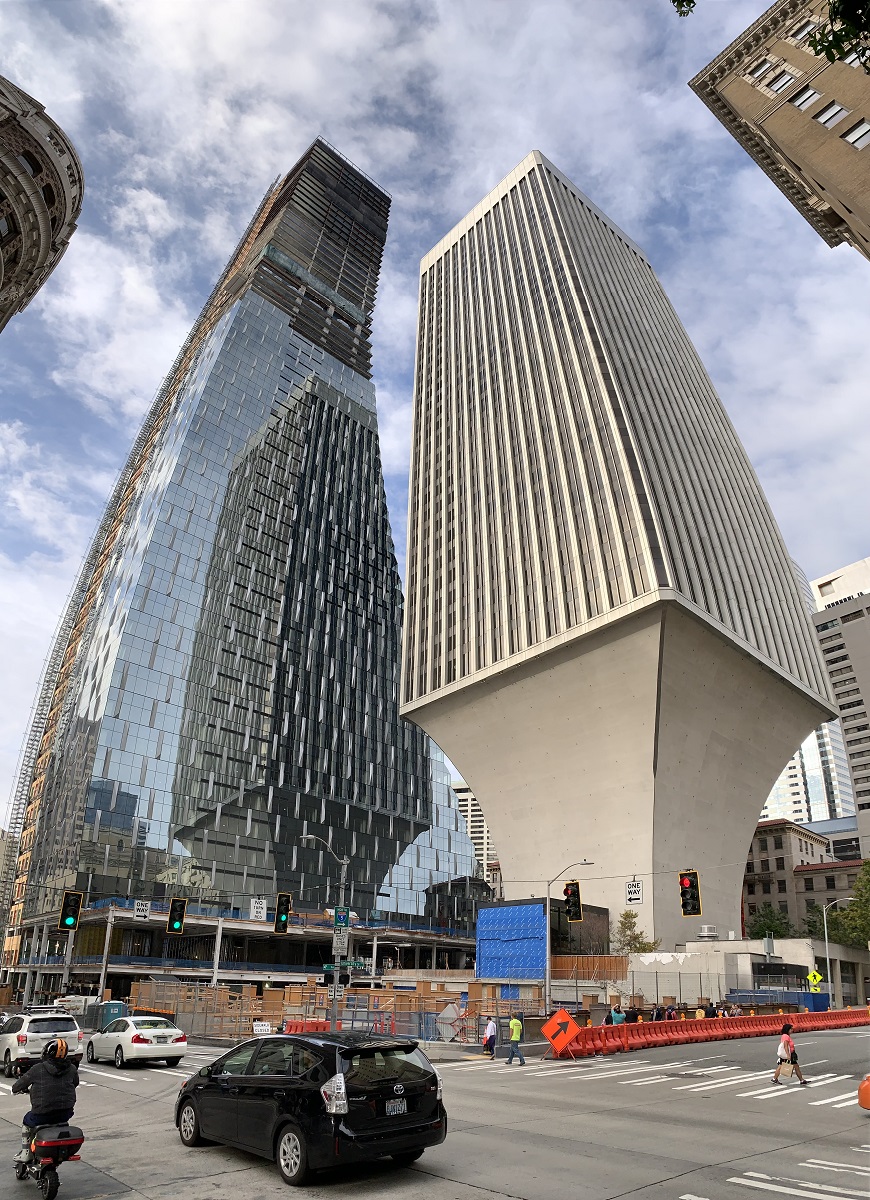
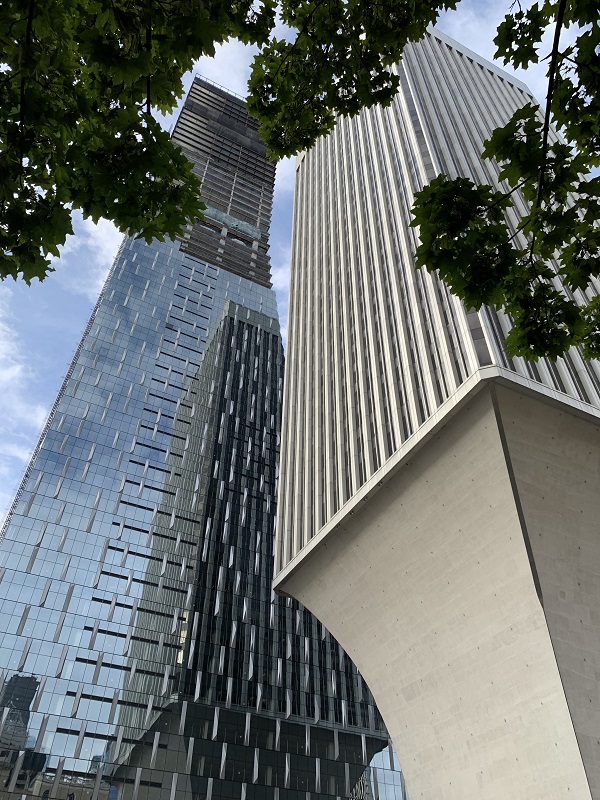
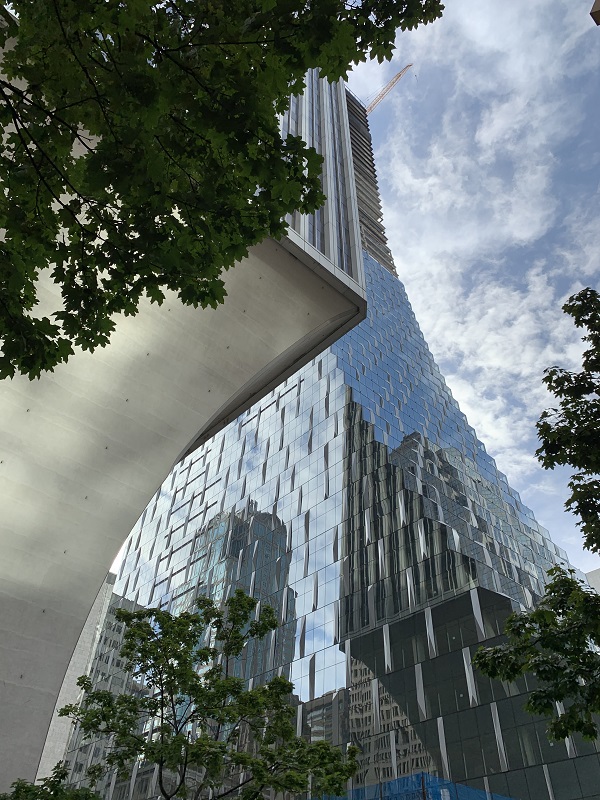
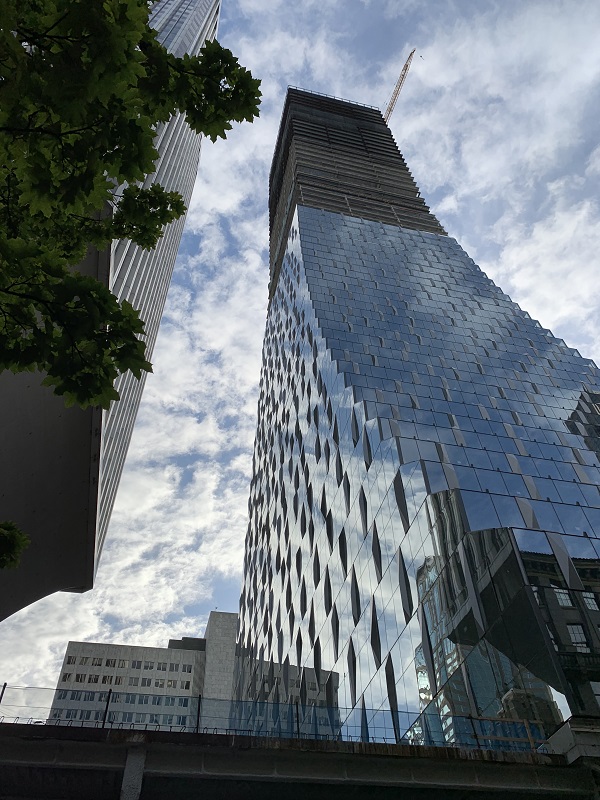

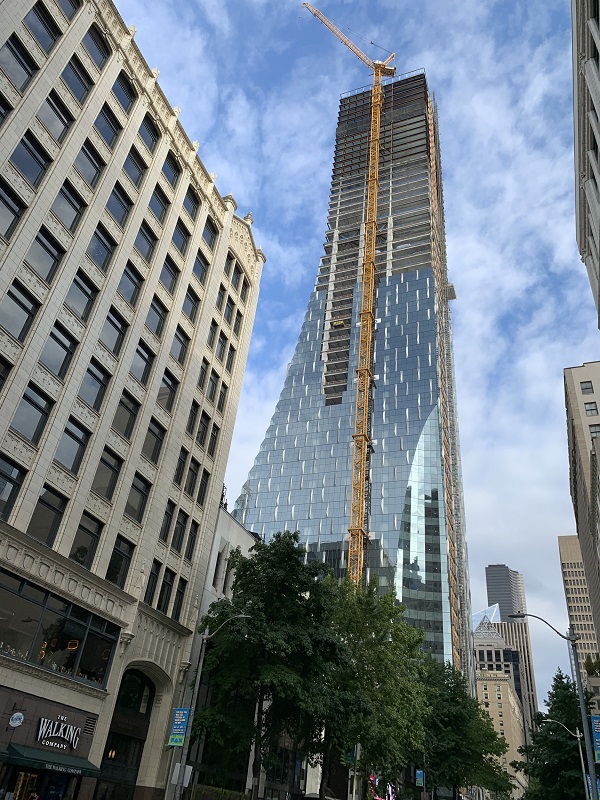
My Sunday afternoon walk in the Denny Triangle was thwarted a little by a rain shower. I did get a few pictures of the newest Amazon buildings that are almost completed, though.
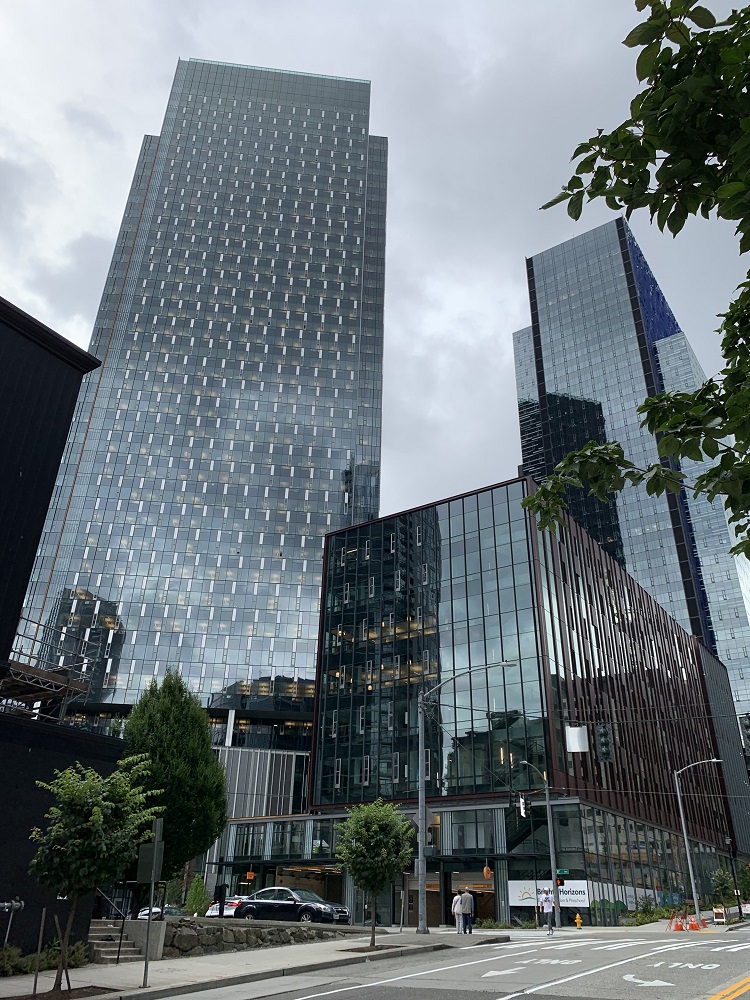
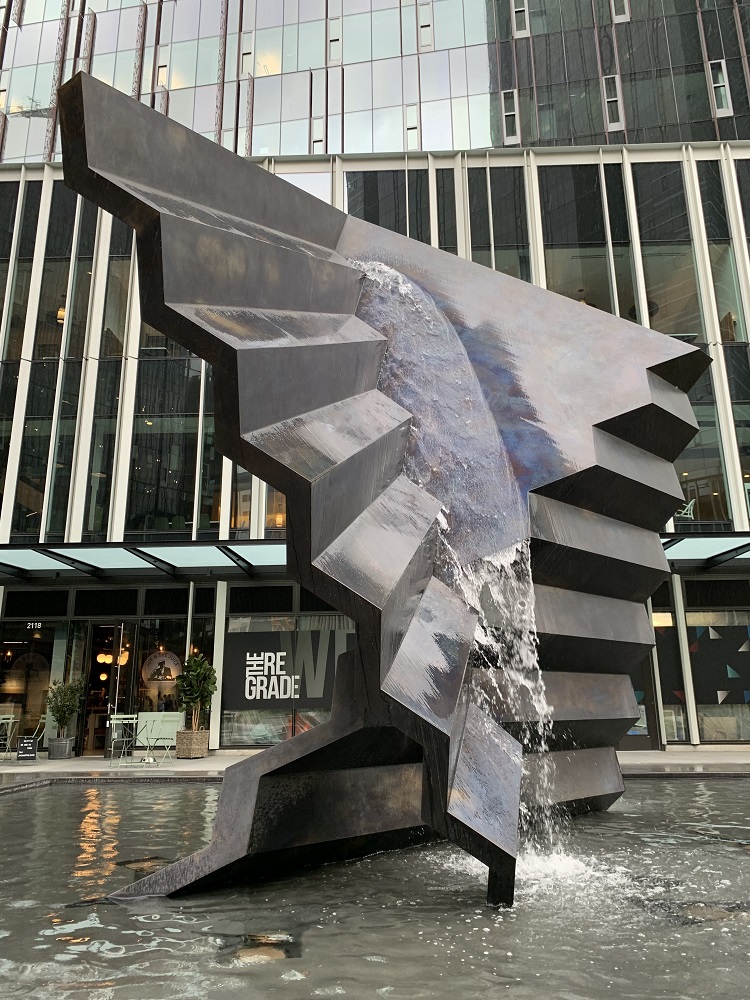
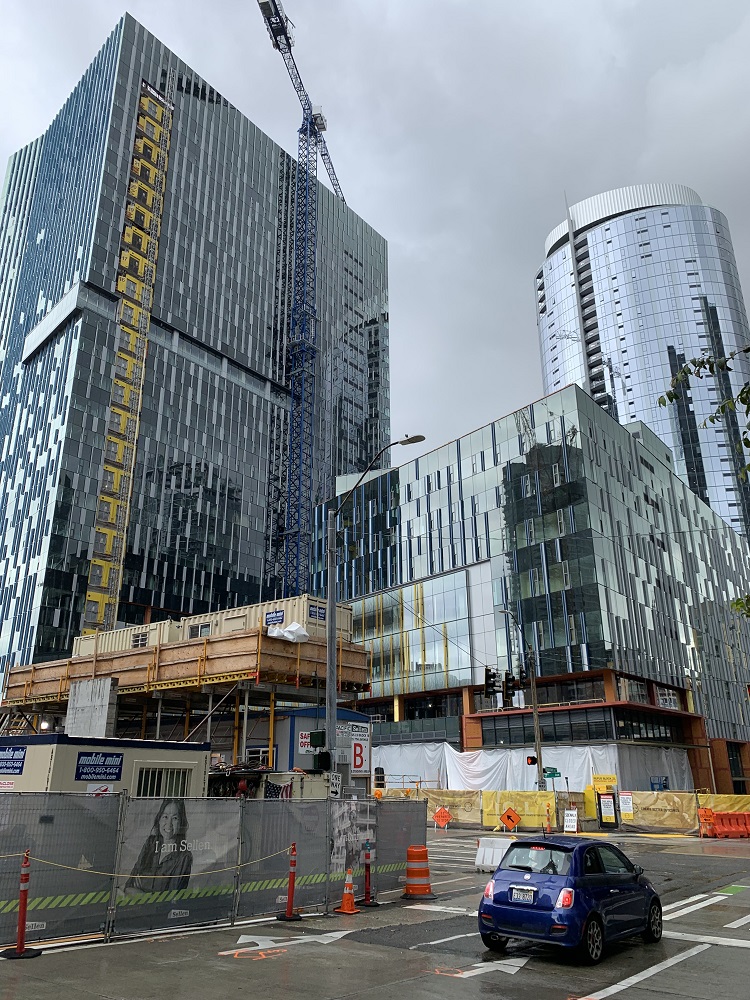
The construction crews are making good progress on the three new apartment buildings by the Capitol Hill train station.
